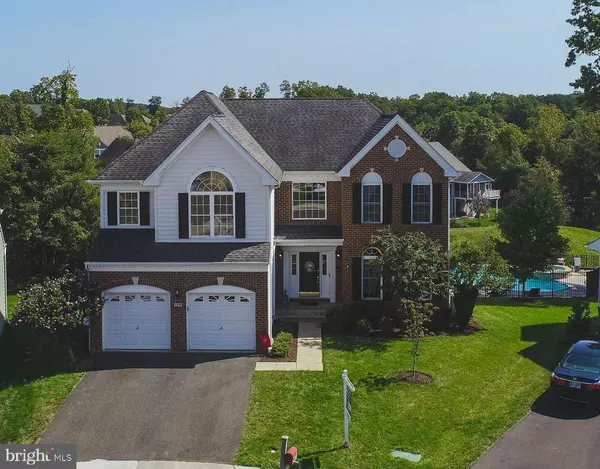For more information regarding the value of a property, please contact us for a free consultation.
119 BENTPATH CT Winchester, VA 22602
Want to know what your home might be worth? Contact us for a FREE valuation!

Our team is ready to help you sell your home for the highest possible price ASAP
Key Details
Sold Price $570,000
Property Type Single Family Home
Sub Type Detached
Listing Status Sold
Purchase Type For Sale
Square Footage 4,484 sqft
Price per Sqft $127
Subdivision Twin Lakes Overlook
MLS Listing ID VAFV159788
Sold Date 11/16/20
Style Colonial
Bedrooms 5
Full Baths 3
Half Baths 2
HOA Fees $75/mo
HOA Y/N Y
Abv Grd Liv Area 3,484
Originating Board BRIGHT
Year Built 2006
Annual Tax Amount $2,846
Tax Year 2019
Lot Size 0.260 Acres
Acres 0.26
Property Description
All offers reviewed Monday 9/28 @ 5pm. Exquisite Toll Brothers "Richmond" model with upgrades galore! Teleworker's dream with 1G fiber connection available! 5 bdrm home nestled on a prime end of a cul-de-sac large lot, in a beautiful lakeside community. Over $100k upgrades in backyard oasis with a heated saltwater pool, attached jacuzzi, custom maintenance-free Trex deck, fully fenced backyard, 5 zone front & backyard sprinkler system, gas line hookup for outdoor grill, and more! This home is one of the largest models with an upgraded sunlit Solarium off the kitchen and expanded family room bump-outs. The Gourmet kitchen package with upgraded cabinets, granite countertops, and dining area is open to the large two-story family room. The main level also has a separate dining room, formal living room with a bay window, private office with a bay window, laundry room, hardwood floors, ceramic tile, custom-ordered automatic blinds, and so many more added upgrades throughout. The second floor has 4 bedrooms, 2 baths, and a bonus spacious loft area to relax and overlook the main level below. New carpet throughout. The custom finished walkout basement spared no expense with a beautifully designed wet bar and entertaining area, large rec-room with custom built-in shelving, half bath, exercise/gaming area, private bedroom with a full bath, and plenty of storage space. Come visit, enjoy, take a stroll down the paved trails to the lake, and find your next place to call home! Minutes from Old Town Winchester, shopping, entertainment, easy commuting access to I-66, Rt. 50, I-81.
Location
State VA
County Frederick
Zoning RP
Rooms
Other Rooms Living Room, Dining Room, Primary Bedroom, Bedroom 2, Bedroom 3, Bedroom 4, Bedroom 5, Kitchen, Game Room, Family Room, Breakfast Room, 2nd Stry Fam Ovrlk, Exercise Room, Laundry, Office, Recreation Room, Solarium, Storage Room, Primary Bathroom, Full Bath, Half Bath
Basement Fully Finished, Walkout Level
Interior
Interior Features Breakfast Area, Ceiling Fan(s), Family Room Off Kitchen, Floor Plan - Traditional, Formal/Separate Dining Room, Kitchen - Gourmet, Kitchen - Table Space, Sprinkler System, Walk-in Closet(s), Upgraded Countertops, Wet/Dry Bar, Water Treat System, WhirlPool/HotTub, Wood Floors, Built-Ins, Chair Railings, Crown Moldings, Double/Dual Staircase, Kitchen - Island, Recessed Lighting, Soaking Tub, Window Treatments
Hot Water Natural Gas
Heating Central
Cooling Central A/C
Flooring Hardwood, Carpet, Ceramic Tile
Fireplaces Number 1
Fireplaces Type Gas/Propane
Equipment Built-In Microwave, Cooktop, Dishwasher, Disposal, Dryer, Exhaust Fan, Microwave, Oven - Double, Refrigerator, Washer, Water Heater, Extra Refrigerator/Freezer
Fireplace Y
Window Features Bay/Bow
Appliance Built-In Microwave, Cooktop, Dishwasher, Disposal, Dryer, Exhaust Fan, Microwave, Oven - Double, Refrigerator, Washer, Water Heater, Extra Refrigerator/Freezer
Heat Source Natural Gas
Laundry Main Floor
Exterior
Exterior Feature Deck(s), Patio(s)
Parking Features Garage - Front Entry, Garage Door Opener
Garage Spaces 4.0
Fence Rear, Fully
Pool Saltwater, Heated, Pool/Spa Combo, In Ground, Fenced
Amenities Available Lake, Jog/Walk Path, Water/Lake Privileges
Water Access N
Accessibility None
Porch Deck(s), Patio(s)
Attached Garage 2
Total Parking Spaces 4
Garage Y
Building
Lot Description Cul-de-sac, Backs - Open Common Area
Story 3
Sewer Public Sewer
Water Public
Architectural Style Colonial
Level or Stories 3
Additional Building Above Grade, Below Grade
New Construction N
Schools
Elementary Schools Greenwood Mill
Middle Schools Admiral Richard E. Byrd
High Schools Millbrook
School District Frederick County Public Schools
Others
HOA Fee Include Trash,Snow Removal,Common Area Maintenance,Fiber Optics Available
Senior Community No
Tax ID 55M 2 9 34
Ownership Fee Simple
SqFt Source Assessor
Security Features Security System
Horse Property N
Special Listing Condition Standard
Read Less

Bought with Elnaz Asemani • Pearson Smith Realty, LLC



