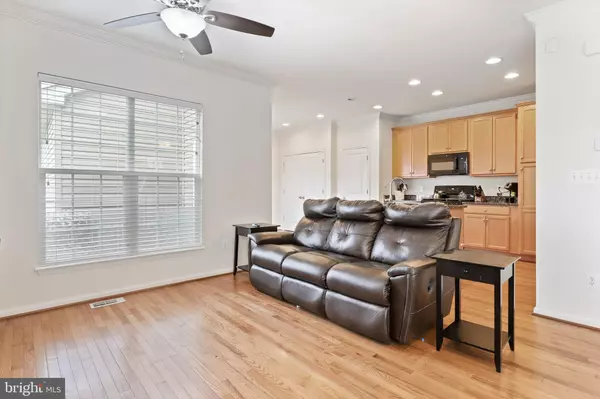For more information regarding the value of a property, please contact us for a free consultation.
8842 BROWN THRASHER CT Gainesville, VA 20155
Want to know what your home might be worth? Contact us for a FREE valuation!

Our team is ready to help you sell your home for the highest possible price ASAP
Key Details
Sold Price $460,000
Property Type Single Family Home
Sub Type Detached
Listing Status Sold
Purchase Type For Sale
Square Footage 2,206 sqft
Price per Sqft $208
Subdivision Meadows At Morris Farm
MLS Listing ID VAPW489032
Sold Date 04/27/20
Style Traditional,Transitional
Bedrooms 4
Full Baths 3
Half Baths 1
HOA Fees $99/mo
HOA Y/N Y
Abv Grd Liv Area 1,604
Originating Board BRIGHT
Year Built 2008
Annual Tax Amount $4,573
Tax Year 2020
Lot Size 8,864 Sqft
Acres 0.2
Property Description
A GREAT single family home at a townhome price! Stepping into a well appointed home with hardwood floors throughout the main level including a fantastic sun filled home office! Open concept design adjoins the dining room, family room, kitchen and breakfast room! The kitchen features all of the I wants in granite counters, gas cooking, center island, large pantry, and an appliance pantry for cooking/baking/smoothie making appliances! Upper level features 3 large bedrooms each holding a queen bed or larger with tons of closet/storage spaces and 2 well appointed bathrooms! Lower level features a recreation room w/speaker/theater pre wiring; a 4th bedroom and 3rd full bath PLUS a workout room AND a storage/utility room!
Location
State VA
County Prince William
Zoning PMR
Rooms
Basement Full, Fully Finished, Connecting Stairway, Walkout Stairs
Interior
Interior Features Breakfast Area, Combination Kitchen/Dining, Crown Moldings, Family Room Off Kitchen, Primary Bath(s), Recessed Lighting, Upgraded Countertops, Wood Floors, Window Treatments, Built-Ins, Carpet, Chair Railings, Dining Area, Kitchen - Eat-In, Kitchen - Island, Kitchen - Table Space, Pantry, Walk-in Closet(s)
Hot Water Natural Gas
Heating Forced Air
Cooling Central A/C
Equipment Built-In Microwave, Dryer, Washer, Dishwasher, Disposal, Refrigerator, Icemaker, Oven/Range - Gas
Fireplace N
Appliance Built-In Microwave, Dryer, Washer, Dishwasher, Disposal, Refrigerator, Icemaker, Oven/Range - Gas
Heat Source Natural Gas
Exterior
Parking Features Garage - Rear Entry, Garage Door Opener
Garage Spaces 2.0
Amenities Available Tot Lots/Playground, Swimming Pool, Pool - Outdoor, Club House, Common Grounds, Jog/Walk Path
Water Access N
Accessibility None
Attached Garage 2
Total Parking Spaces 2
Garage Y
Building
Story 3+
Sewer Public Sewer
Water Public
Architectural Style Traditional, Transitional
Level or Stories 3+
Additional Building Above Grade, Below Grade
New Construction N
Schools
Elementary Schools Glenkirk
Middle Schools Gainesville
High Schools Patriot
School District Prince William County Public Schools
Others
Senior Community No
Tax ID 7396-51-2351
Ownership Fee Simple
SqFt Source Estimated
Special Listing Condition Standard
Read Less

Bought with Keri K Shull • Optime Realty



