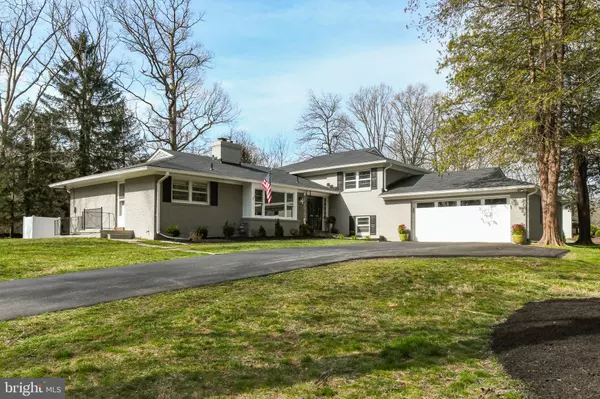For more information regarding the value of a property, please contact us for a free consultation.
7 ARROWOOD TER Bethesda, MD 20817
Want to know what your home might be worth? Contact us for a FREE valuation!

Our team is ready to help you sell your home for the highest possible price ASAP
Key Details
Sold Price $1,150,000
Property Type Single Family Home
Sub Type Detached
Listing Status Sold
Purchase Type For Sale
Square Footage 3,580 sqft
Price per Sqft $321
Subdivision Burning Tree Estates
MLS Listing ID MDMC700482
Sold Date 05/04/20
Style Split Level
Bedrooms 6
Full Baths 3
Half Baths 1
HOA Y/N N
Abv Grd Liv Area 3,580
Originating Board BRIGHT
Year Built 1962
Annual Tax Amount $11,458
Tax Year 2020
Lot Size 0.505 Acres
Acres 0.51
Property Description
Fall in love with this meticulously updated residence nestled within the manors of prestigious Burning Tree Estates. Renovated from top to bottom and situated on a mature half acre corner lot with access to a cul-de-sac, this captivating 6 bedroom, 3.5 bathroom home shines with well-appointed interior and exterior upgrades. Sophistication and style meet function in the home s gourmet chef's kitchen. The open kitchen with professionally designed modern, white soft-close cabinetry; glass subway tile backsplash; Quartzite countertops; stainless steel farmhouse sink; 6-burner 36" gas range with decorative hood; oversized, eat-in center island with storage; and walk-in pantry. (2018 renovation by GBC Kitchen & Bath) Huge bay window provides ample natural light. Live the way you entertain in the beautiful, all season sunroom featuring three walls of sliding glass doors, exposed wood ceilings, and full wet bar with wine-fridge. Step straight onto a new (2019) gray paver patio perfect for grilling. Beautifully maintained hardwood floors run throughout main and upper level. 4 spacious bedrooms on upper level with built-ins. The daylight, walk-out lower level features a spacious family room w/second fireplace; 2 large bedrooms; and newly renovated (2019) full bath. All 3 full bathrooms have been renovated (in 2019 by Greentech) with luxurious finishes, modern updates and storage. The exquisite main level powder room was added in the 2018 renovation. Semi-finished basement provides for easy expansion into wine cellar, home gym, or extra living space. Whole-home Generac back- up generator gives peace of mind. * NEW shingle roof installed in Spring 2020 * NEW garage door installed in 2020 * New Rheem (135 BTU) furnace installed in 2020. Located in the desirable Walt Whitman High School cluster and near many independent schools. AMAZING dream home inside the beltway with easy access to 495. Coveted located just minutes from downtown Bethesda, downtown DC, major commuter routes, and all the area's attractions. SCHEDULE A PRIVATE TOUR TODAY!
Location
State MD
County Montgomery
Zoning R200
Rooms
Other Rooms Living Room, Primary Bedroom, Bedroom 2, Bedroom 3, Bedroom 4, Bedroom 5, Kitchen, Family Room, Basement, Foyer, Sun/Florida Room, Mud Room, Office, Utility Room, Bedroom 6, Bathroom 2, Bathroom 3, Primary Bathroom, Half Bath
Basement Connecting Stairway, Side Entrance, Improved, Interior Access, Outside Entrance, Partially Finished, Poured Concrete, Shelving, Walkout Stairs, Other
Interior
Interior Features Dining Area
Heating Forced Air
Cooling Central A/C
Flooring Hardwood
Fireplaces Number 2
Fireplaces Type Wood, Fireplace - Glass Doors
Equipment Built-In Range, Built-In Microwave, Dishwasher, Disposal, Dryer, Water Heater, Washer, Stainless Steel Appliances, Refrigerator
Fireplace Y
Appliance Built-In Range, Built-In Microwave, Dishwasher, Disposal, Dryer, Water Heater, Washer, Stainless Steel Appliances, Refrigerator
Heat Source Natural Gas
Laundry Basement, Dryer In Unit, Has Laundry, Washer In Unit
Exterior
Exterior Feature Enclosed, Patio(s)
Parking Features Garage - Front Entry, Additional Storage Area, Garage Door Opener, Inside Access
Garage Spaces 6.0
Fence Privacy, Partially
Water Access N
View Garden/Lawn, Trees/Woods, Scenic Vista
Roof Type Shingle
Accessibility None
Porch Enclosed, Patio(s)
Attached Garage 2
Total Parking Spaces 6
Garage Y
Building
Story 3+
Sewer Public Sewer
Water Public
Architectural Style Split Level
Level or Stories 3+
Additional Building Above Grade, Below Grade
New Construction N
Schools
Elementary Schools Burning Tree
Middle Schools Thomas W. Pyle
High Schools Walt Whitman
School District Montgomery County Public Schools
Others
Pets Allowed Y
Senior Community No
Tax ID 160700687613
Ownership Fee Simple
SqFt Source Estimated
Acceptable Financing Cash, Conventional, Negotiable, FHA, VA
Listing Terms Cash, Conventional, Negotiable, FHA, VA
Financing Cash,Conventional,Negotiable,FHA,VA
Special Listing Condition Standard
Pets Allowed No Pet Restrictions
Read Less

Bought with Rachel K Valentino • Keller Williams Capital Properties



