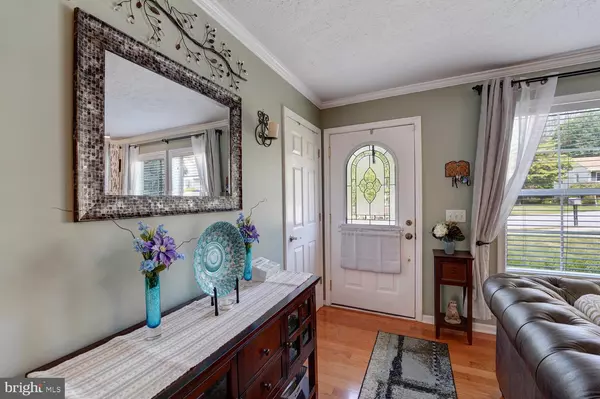For more information regarding the value of a property, please contact us for a free consultation.
1608 SOMMERS LN Aston, PA 19014
Want to know what your home might be worth? Contact us for a FREE valuation!

Our team is ready to help you sell your home for the highest possible price ASAP
Key Details
Sold Price $350,000
Property Type Single Family Home
Sub Type Detached
Listing Status Sold
Purchase Type For Sale
Square Footage 1,440 sqft
Price per Sqft $243
Subdivision Chelsea
MLS Listing ID PADE2004256
Sold Date 10/25/21
Style Ranch/Rambler
Bedrooms 3
Full Baths 2
HOA Y/N N
Abv Grd Liv Area 1,440
Originating Board BRIGHT
Year Built 2007
Annual Tax Amount $6,374
Tax Year 2021
Lot Size 0.370 Acres
Acres 0.37
Lot Dimensions 158.00 x 123.00
Property Description
Beautiful 14 year young ranch home in Aston! This 3 BR/2 BA home is spotless! The current owners have invested so much time and money into this wonderful home and we're sure you'll take notice! They have spared no expense taking care of many big ticket items in recent years. The roof (2014), water heater (2015) , gas fireplace (2018), brand new decking (2021) and rails have all been recently replaced. Upon entering the home, you'll immediately notice the open design concept, the beautiful hardwood flooring, large kitchen with island and newer appliances, fresh paint and much more! Home features a main bedroom suite with an updated bathroom on one side of the home and the additional 2 bedrooms and full bath on the other side. Home features lots of new millwork and window trim throughout the home as well as new faux wood blinds. New carpet was also just installed! Outside, you'll love the oversized composite deck, which is perfect for entertaining or hanging out along with a fully fenced in rear yard. Out front, you'll love the beautiful landscaping, recently rebuilt front deck and driveway....which was expanded and features parking for 4 vehicles! This one is truly move in ready!
Location
State PA
County Delaware
Area Upper Chichester Twp (10409)
Zoning RESID
Rooms
Other Rooms Living Room, Primary Bedroom, Bedroom 2, Kitchen, Bedroom 1, Attic
Basement Other
Main Level Bedrooms 3
Interior
Interior Features Primary Bath(s), Kitchen - Island, Kitchen - Eat-In
Hot Water Natural Gas
Heating Forced Air, Programmable Thermostat
Cooling Central A/C
Flooring Wood, Fully Carpeted
Fireplaces Number 1
Fireplaces Type Stone
Fireplace Y
Heat Source Natural Gas
Laundry Main Floor
Exterior
Exterior Feature Deck(s)
Garage Spaces 2.0
Fence Other, Chain Link
Water Access N
Roof Type Pitched,Shingle
Accessibility None
Porch Deck(s)
Total Parking Spaces 2
Garage N
Building
Lot Description Front Yard, Rear Yard, SideYard(s)
Story 1
Foundation Concrete Perimeter
Sewer Public Sewer
Water Public
Architectural Style Ranch/Rambler
Level or Stories 1
Additional Building Above Grade, Below Grade
New Construction N
Schools
School District Chichester
Others
Senior Community No
Tax ID 09-00-03146-01
Ownership Fee Simple
SqFt Source Estimated
Acceptable Financing Conventional, Cash
Horse Property N
Listing Terms Conventional, Cash
Financing Conventional,Cash
Special Listing Condition Standard
Read Less

Bought with Matthew W Fetick • Keller Williams Realty - Kennett Square



