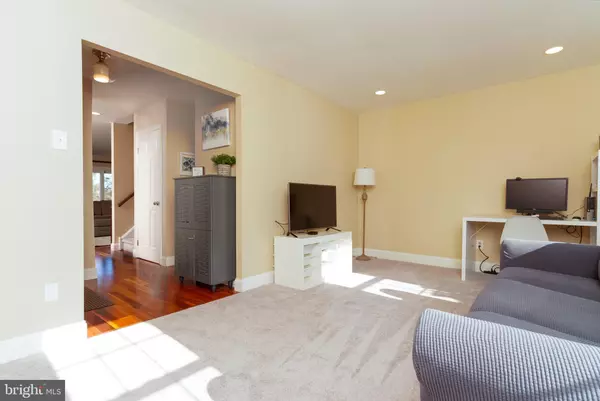For more information regarding the value of a property, please contact us for a free consultation.
308 HAMPSTEAD PL West Chester, PA 19382
Want to know what your home might be worth? Contact us for a FREE valuation!

Our team is ready to help you sell your home for the highest possible price ASAP
Key Details
Sold Price $310,000
Property Type Townhouse
Sub Type End of Row/Townhouse
Listing Status Sold
Purchase Type For Sale
Square Footage 1,680 sqft
Price per Sqft $184
Subdivision Willistown Woods
MLS Listing ID PACT525048
Sold Date 02/04/21
Style Traditional
Bedrooms 3
Full Baths 2
Half Baths 1
HOA Fees $186/mo
HOA Y/N Y
Abv Grd Liv Area 1,680
Originating Board BRIGHT
Year Built 1982
Annual Tax Amount $3,277
Tax Year 2021
Lot Size 1,590 Sqft
Acres 0.04
Lot Dimensions 0.00 x 0.00
Property Description
End-unit townhome in Willistown Woods! Welcome to 308 Hampstead Pl, a lovely 3-bedroom, 2.5 bathroom home with a partially finished walkout basement, back deck, a large master bedroom suite, and a 3rd floor loft. This is a quite spacious home with incredibly versatile living spaces. The main floor features a coveted open concept kitchen and family room, with access to the back deck. The kitchen is very nicely designed with a center island and tons of cabinet storage, plus it has stainless steel appliances and granite counters. There is also a formal living room with a gas fireplace which would make a great den, home office, playroom or more. Upstairs, there are 3 bedrooms including a very spacious owner's suite with a sitting room and an en suite bathroom. Both hall bedrooms are also good-sized, one has a walk-in closet, and there is also a conveniently located 2nd floor laundry. No trekking the laundry up and down the stairs! This home also has a charming 3rd floor loft which you can easily set up a 4th bedroom or it would make a great space for a home office. In addition to these beautiful living spaces, there is also a partially finished walkout basement. Need another home office? Or how about a home theater or a rec room? 308 Hampstead Pl is brimming with possibilities, and the unfinished portion of the basement offers tons of storage space. In the backyard, your outdoor living includes a back deck with a wooded view, and a back patio accessed from the finished basement. Plus this home has been pre-inspected. Truly a spacious and versatile home, 308 Hampstead Pl also offers a low-maintenance lifestyle with lawn and snow removal taken care of for you. Situated on a cul-de-sac, the home enjoys a private setting while still having very easy access to Rte 3 - all in the Great Valley School District. Enjoy a 3D Virtual Tour and request a personal appointment today!
Location
State PA
County Chester
Area Willistown Twp (10354)
Zoning R10 RES: 1 FAM
Rooms
Other Rooms Living Room, Dining Room, Primary Bedroom, Sitting Room, Bedroom 2, Bedroom 3, Kitchen, Family Room, Great Room, Loft, Bathroom 2, Primary Bathroom, Half Bath
Basement Full, Partially Finished
Interior
Hot Water Electric
Heating Forced Air
Cooling Central A/C
Fireplaces Number 1
Fireplaces Type Gas/Propane
Fireplace Y
Heat Source Electric
Laundry Upper Floor
Exterior
Exterior Feature Deck(s), Patio(s)
Water Access N
Accessibility None
Porch Deck(s), Patio(s)
Garage N
Building
Story 2.5
Sewer Public Sewer
Water Public
Architectural Style Traditional
Level or Stories 2.5
Additional Building Above Grade, Below Grade
New Construction N
Schools
School District Great Valley
Others
Senior Community No
Tax ID 54-08E-0017
Ownership Fee Simple
SqFt Source Assessor
Special Listing Condition Standard
Read Less

Bought with Sherri A Quigley • Keller Williams Real Estate - West Chester



