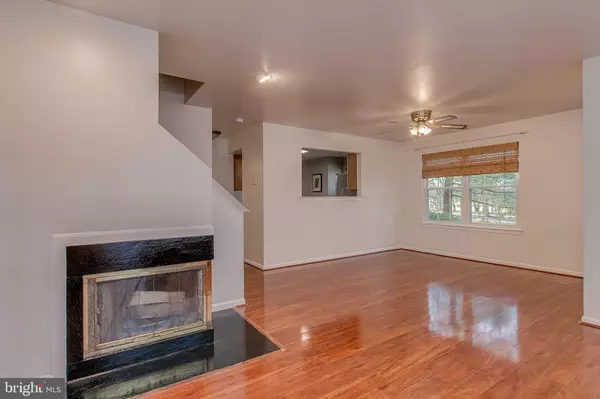For more information regarding the value of a property, please contact us for a free consultation.
2611 WARREN WAY #41 Frederick, MD 21701
Want to know what your home might be worth? Contact us for a FREE valuation!

Our team is ready to help you sell your home for the highest possible price ASAP
Key Details
Sold Price $215,000
Property Type Condo
Sub Type Condo/Co-op
Listing Status Sold
Purchase Type For Sale
Square Footage 1,814 sqft
Price per Sqft $118
Subdivision The Braemar
MLS Listing ID MDFR257728
Sold Date 02/28/20
Style Colonial
Bedrooms 3
Full Baths 2
Half Baths 1
Condo Fees $265/mo
HOA Y/N N
Abv Grd Liv Area 1,814
Originating Board BRIGHT
Year Built 1992
Annual Tax Amount $2,943
Tax Year 2019
Property Description
Upscale End Unit Townhome w/ Two Covered Porches For Sale! Tastefully Improved w/ Stylish Updates & an Open Floor Plan! Main Level w/ Gleaming Laminated Hardwood Flooring! Wood Burning Fireplace! Upscale Kitchen w/ 42/ Custom Cabinets w/ Brushed Nickle Hardware , Lots of Counter Space & Stainless Steel Appliances! Den off Living Room w/ New Carpet & Access to Covered Porch! Master Bedroom SUITE w/ Two Closets, One a Huge Walk-in Closet! Master Bathroom SUITE w/ New Custom Vanity! 2nd & 3rd Bedroom are Large & Share a Full Recently Updated Bathroom! If you are looking for an easy lifestyle, this Community offers lawn maintenance, roof & gutter maintenance & replacement, snow removal, trash & recycle, outdoor swimming pool, jogging & walking paths, street lights, basketball, baseball, club house w/ a gathering room for entertaining, shopping & much more! Public Transportation in Walking Distance!
Location
State MD
County Frederick
Zoning R8
Interior
Interior Features Carpet, Ceiling Fan(s), Combination Dining/Living, Dining Area, Floor Plan - Open, Kitchen - Table Space, Primary Bath(s), Soaking Tub
Hot Water Electric
Heating Heat Pump(s)
Cooling Central A/C
Flooring Carpet, Laminated, Vinyl
Fireplaces Number 1
Fireplaces Type Wood
Equipment Disposal, Dryer, Microwave, Refrigerator, Stove, Washer
Furnishings No
Fireplace Y
Window Features Double Pane
Appliance Disposal, Dryer, Microwave, Refrigerator, Stove, Washer
Heat Source Electric
Laundry Main Floor
Exterior
Exterior Feature Porch(es)
Parking On Site 2
Amenities Available Basketball Courts, Baseball Field, Club House, Common Grounds, Community Center, Jog/Walk Path, Party Room, Pool - Outdoor, Reserved/Assigned Parking, Soccer Field, Tot Lots/Playground
Water Access N
Roof Type Shingle
Accessibility None
Porch Porch(es)
Garage N
Building
Story 2
Foundation Slab
Sewer Public Sewer
Water Public
Architectural Style Colonial
Level or Stories 2
Additional Building Above Grade, Below Grade
Structure Type Dry Wall
New Construction N
Schools
Elementary Schools Walkersville
Middle Schools Walkersville
High Schools Walkersville
School District Frederick County Public Schools
Others
Pets Allowed Y
HOA Fee Include Common Area Maintenance,Lawn Maintenance,Pool(s),Reserve Funds,Road Maintenance,Snow Removal,Trash
Senior Community No
Tax ID 1102185261
Ownership Condominium
Security Features Smoke Detector
Acceptable Financing Cash, Conventional, VA, FHA
Horse Property N
Listing Terms Cash, Conventional, VA, FHA
Financing Cash,Conventional,VA,FHA
Special Listing Condition Standard
Pets Allowed Cats OK, Dogs OK
Read Less

Bought with Chris R Reeder • Long & Foster Real Estate, Inc.



