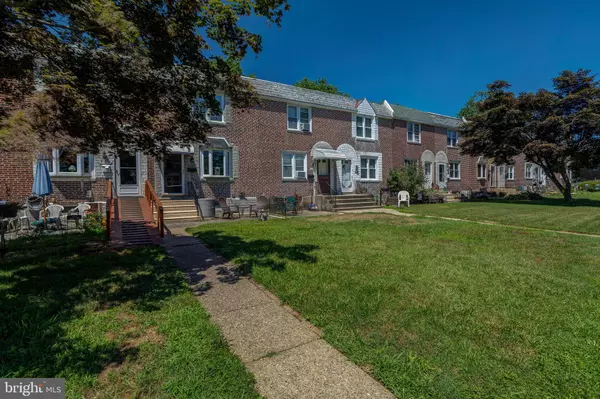For more information regarding the value of a property, please contact us for a free consultation.
724 S GARFIELD AVE Glenolden, PA 19036
Want to know what your home might be worth? Contact us for a FREE valuation!

Our team is ready to help you sell your home for the highest possible price ASAP
Key Details
Sold Price $177,000
Property Type Townhouse
Sub Type End of Row/Townhouse
Listing Status Sold
Purchase Type For Sale
Square Footage 1,152 sqft
Price per Sqft $153
Subdivision Briarcliffe
MLS Listing ID PADE522738
Sold Date 08/31/20
Style Colonial
Bedrooms 3
Full Baths 1
Half Baths 1
HOA Y/N N
Abv Grd Liv Area 1,152
Originating Board BRIGHT
Year Built 1955
Annual Tax Amount $5,253
Tax Year 2019
Lot Size 2,744 Sqft
Acres 0.06
Lot Dimensions 16.00 x 154.00
Property Description
Welcome to 724 Garfield Ave. This meticulously cared for 3 bedroom 1.5 bath row home with a fully finished basement and oversized deck is the true definition of pride in ownership. Enter the front door and you are greeted by a beautiful open floor concept featuring "5 natural bamboo hardwood floors throughout the first floor, overhead recessed LED lighting, and a beautiful new natural oak railing. Continuing through to the dining room where you will find a fully renovated kitchen with stainless steel gas appliances, white shaker kitchen cabinets with soft close drawers and undercabinet lighting, and beautiful granite countertops. There large deck off of the dining room has recently been redone along with the oversized vinyl sliding glass door leading to it. Soak up some sun on the deck or spend some much needed personal time and catch up on your favorite book. The upstairs features 3 generous sized bedrooms all with brand new plush wall to wall carpet and ceiling fans. The full bathroom has recently been updated with newer tile floors, tile shower, toilet, and vanity. There is also a custom storage area above the staircase the seller made that is perfect for hiding seasonal items like x mas lights and decorations. The fully finished basement is out of this world. Whether your planning for family movie night, the neighborhood gaming hub, or just looking to get some work done and enjoy the surround sound, this basement can handle it all. Finished drop ceiling with overhead recessed LED lighting, custom ceiling mounted surround sound system, tile floors, an updated powder room, and a full laundry area just some of the features that this basement has to offer. The walkout basement leads to the rear yard where there is room for 3+ cars parking and a shed for additional storage. Too many updates to list. There is a full list off all renovations that were done and the year they were done attached to the "DOCUMENTS" section of this listing. Make your appointment today to tour this beautifully updated home. This one won't last!!!
Location
State PA
County Delaware
Area Darby Twp (10415)
Zoning RES
Rooms
Other Rooms Living Room, Dining Room, Bedroom 2, Bedroom 3, Kitchen, Basement, Bedroom 1, Half Bath
Basement Full, Walkout Level, Fully Finished
Interior
Interior Features Carpet, Ceiling Fan(s), Crown Moldings, Dining Area, Recessed Lighting, Upgraded Countertops, Wood Floors
Hot Water Natural Gas
Heating Forced Air
Cooling Central A/C
Flooring Hardwood, Bamboo, Partially Carpeted
Fireplace N
Heat Source Natural Gas
Laundry Basement
Exterior
Exterior Feature Deck(s), Patio(s)
Utilities Available Cable TV, Natural Gas Available
Water Access N
Accessibility None
Porch Deck(s), Patio(s)
Garage N
Building
Lot Description Front Yard, Rear Yard
Story 2
Sewer Public Sewer
Water Public
Architectural Style Colonial
Level or Stories 2
Additional Building Above Grade, Below Grade
Structure Type Dry Wall
New Construction N
Schools
Elementary Schools Darby Twp
Middle Schools Darby Township School
High Schools Academy Park
School District Southeast Delco
Others
Senior Community No
Tax ID 15-00-01473-00
Ownership Fee Simple
SqFt Source Assessor
Special Listing Condition Standard
Read Less

Bought with Yann Spillman • BHHS Fox & Roach-Exton



