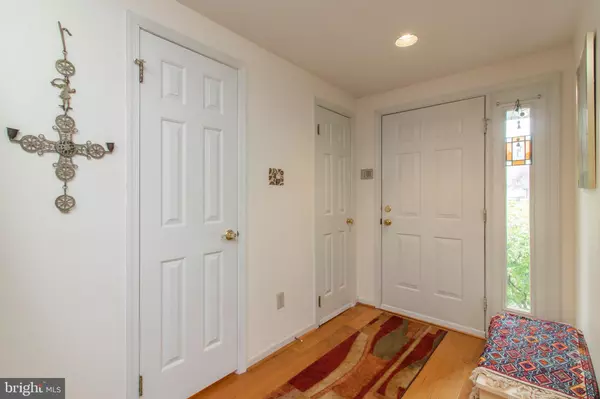For more information regarding the value of a property, please contact us for a free consultation.
21 HIGHGATE LN Blue Bell, PA 19422
Want to know what your home might be worth? Contact us for a FREE valuation!

Our team is ready to help you sell your home for the highest possible price ASAP
Key Details
Sold Price $354,000
Property Type Townhouse
Sub Type Interior Row/Townhouse
Listing Status Sold
Purchase Type For Sale
Square Footage 2,090 sqft
Price per Sqft $169
Subdivision High Gate
MLS Listing ID PAMC650098
Sold Date 07/29/20
Style Contemporary
Bedrooms 3
Full Baths 2
Half Baths 1
HOA Fees $300/mo
HOA Y/N Y
Abv Grd Liv Area 2,090
Originating Board BRIGHT
Year Built 1985
Annual Tax Amount $4,566
Tax Year 2019
Lot Size 984 Sqft
Acres 0.02
Lot Dimensions 24.00 x 0.00
Property Description
RARELY OFFERED- Extraordinary, meticulously maintained, super clean, updated- three bedroom, two and a half bath, High Gate Townhome in desirable Blue Bell! ONLY ONE OF SIX in the whole development with a FULLY FINISHED WALKOUT BASEMENT! First floor features an entry foyer, sitting/morning room with brick gas fireplace, update eat-in kitchen with breakfast bar, dining room and living with access to the rear deck with expansive views! Second floor master bedroom with full master bathroom and walk-in closet. The second floor is complete with an additional bedroom with ensuite bathroom, convenient second floor laundry and hall closet. The third floor loft is currently being used as the third bedroom/guest room however could easily be a home office with the two skylights that allow ample lighting. The finished daylight walkout basement features a family room, cedar storage closets and plenty of additional storage space! Recent updates to this fantastic home include all new windows, newer patio door on living room level, newer storm doors, newer skylights and blinds (one being solar powered), updated the half bath and guest bath, newer kitchen, newer master bathroom, converted the fireplace to being gas powered, newer ceiling fans, redone family room patio, added many native planting and SO MUCH MORE! All this and the home is located in the award winning Wissahickon school district just minutes away from local restaurants, shopping and highways. Hurry and call TODAY to set up a personal tour!
Location
State PA
County Montgomery
Area Whitpain Twp (10666)
Zoning R3
Rooms
Other Rooms Living Room, Dining Room, Primary Bedroom, Sitting Room, Bedroom 2, Bedroom 3, Kitchen, Family Room, Laundry, Primary Bathroom, Full Bath, Half Bath
Basement Full, Daylight, Full, Fully Finished, Heated, Improved, Interior Access, Outside Entrance, Walkout Level, Windows
Interior
Hot Water Natural Gas
Heating Forced Air
Cooling Central A/C
Fireplaces Number 1
Fireplace Y
Heat Source Natural Gas
Laundry Upper Floor
Exterior
Water Access N
Accessibility None
Garage N
Building
Story 3
Sewer Public Sewer
Water Public
Architectural Style Contemporary
Level or Stories 3
Additional Building Above Grade, Below Grade
New Construction N
Schools
Elementary Schools Shady Grove
Middle Schools Wissahickon
High Schools Wissahickon
School District Wissahickon
Others
HOA Fee Include Common Area Maintenance,Ext Bldg Maint,Snow Removal,Trash,Lawn Maintenance
Senior Community No
Tax ID 66-00-02716-305
Ownership Fee Simple
SqFt Source Assessor
Special Listing Condition Standard
Read Less

Bought with John Weinrich • RE/MAX Action Realty-Horsham



