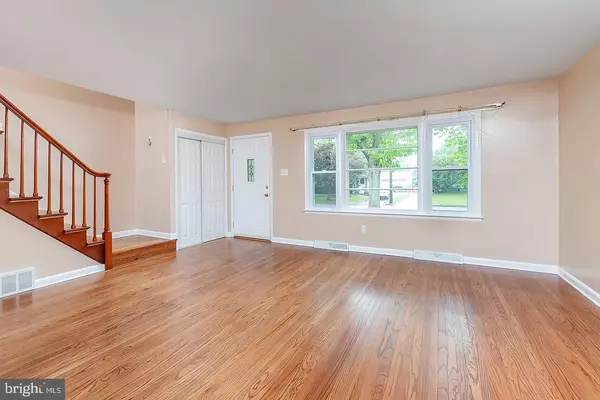For more information regarding the value of a property, please contact us for a free consultation.
291 BIANCA AVE Carneys Point, NJ 08069
Want to know what your home might be worth? Contact us for a FREE valuation!

Our team is ready to help you sell your home for the highest possible price ASAP
Key Details
Sold Price $180,000
Property Type Single Family Home
Sub Type Detached
Listing Status Sold
Purchase Type For Sale
Square Footage 1,736 sqft
Price per Sqft $103
Subdivision Village
MLS Listing ID NJSA138142
Sold Date 06/30/20
Style Split Level,Colonial
Bedrooms 4
Full Baths 1
Half Baths 1
HOA Y/N N
Abv Grd Liv Area 1,736
Originating Board BRIGHT
Year Built 1955
Annual Tax Amount $4,411
Tax Year 2019
Lot Size 10,541 Sqft
Acres 0.24
Lot Dimensions 83.00 x 127.00
Property Description
Welcome Home to the Village in Carneys Point! The Pride of Ownership is obvious here the moment you enter this unique Split Level Cape Cod with 4 Bedrooms and 1.5 Bathrooms. Step inside through the Newer Front Entry Door and take in the beautiful Oak Staircase and freshly sanded and stained Hardwood Floors through the Living Room & Dining Room. The Kitchen offers plenty of storage in the Oak Cabinets, GRANITE Counters, & newer durable vinyl floor. The Lower Level offers a large Family Room, a Laundry & Mechanical Room, and an updated Powder Room, along with access to the Attached Garage & the back yard. Upstairs are 3 generously sized Bedrooms, all with Hardwood Floors and Ceiling Fans, plus an Updated Full Bathroom with Ceramic Tile Flooring and wall surround; The 4th Bedroom is off of this level and offers Laminate Wood Flooring, Walk-In Closet, plus additional storage available in the eves and the Walk-Up Attic. Don't Miss: Brand New Double Hung Windows Throughout, Over-sized Lot with plenty of space for everyone! Gazebo and Storage Shed out back both feature New Roofs!
Location
State NJ
County Salem
Area Carneys Point Twp (21702)
Zoning RES
Rooms
Other Rooms Living Room, Dining Room, Bedroom 2, Bedroom 3, Bedroom 4, Kitchen, Family Room, Bedroom 1, Laundry, Half Bath
Interior
Heating Forced Air
Cooling Central A/C
Flooring Hardwood
Window Features Energy Efficient,Double Hung
Heat Source Natural Gas
Exterior
Parking Features Garage - Front Entry, Built In, Inside Access
Garage Spaces 2.0
Water Access N
Roof Type Shingle
Accessibility None
Attached Garage 1
Total Parking Spaces 2
Garage Y
Building
Story 2.5
Foundation Crawl Space, Slab
Sewer Public Sewer
Water Public
Architectural Style Split Level, Colonial
Level or Stories 2.5
Additional Building Above Grade, Below Grade
New Construction N
Schools
Elementary Schools Carneys Pt
Middle Schools Penns Grove M.S.
High Schools Penns Grove H.S.
School District Penns Grove-Carneys Point Schools
Others
Senior Community No
Tax ID 02-00168-00001
Ownership Fee Simple
SqFt Source Assessor
Acceptable Financing FHA, USDA, VA, Conventional, Cash
Listing Terms FHA, USDA, VA, Conventional, Cash
Financing FHA,USDA,VA,Conventional,Cash
Special Listing Condition Standard
Read Less

Bought with Nichole M Arnold • Home and Heart Realty



