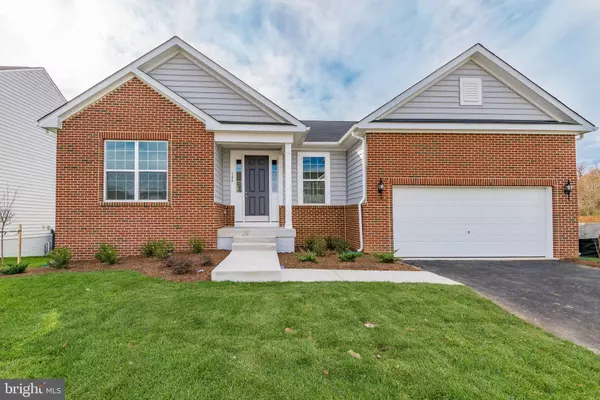For more information regarding the value of a property, please contact us for a free consultation.
144 SHALLOW CREEK DR Ranson, WV 25438
Want to know what your home might be worth? Contact us for a FREE valuation!

Our team is ready to help you sell your home for the highest possible price ASAP
Key Details
Sold Price $350,000
Property Type Single Family Home
Sub Type Detached
Listing Status Sold
Purchase Type For Sale
Square Footage 3,478 sqft
Price per Sqft $100
Subdivision Shenandoah Springs
MLS Listing ID WVJF137106
Sold Date 01/17/20
Style Ranch/Rambler
Bedrooms 4
Full Baths 3
HOA Fees $40/mo
HOA Y/N Y
Abv Grd Liv Area 2,032
Originating Board BRIGHT
Year Built 2019
Tax Year 2020
Lot Size 7,405 Sqft
Acres 0.17
Property Description
This home is brand new and ready for you to move in!!! Main level living with hardwood floors, full finished basement adding a bedroom and full bathroom and rec room. Open floor plan, 9 ft ceilings, lots of interior and natural light makes the space feel roomy. Master bedroom with en suite bathroom- owners' spa bath, walk in closet and dual vanities. Kitchen upgrades include soft close toasted antique cabinets and granite counter tops. Private back yard backs to trees. Home comes with security system and Guardian package. Call for a showing!! This home won't last long!! Great neighborhood for commuters. Easy access to shopping and local attractions. Ask sales consultant about closing costs and special grant money!
Location
State WV
County Jefferson
Rooms
Other Rooms Primary Bedroom, Bedroom 2, Bedroom 3, Breakfast Room, Great Room
Basement Outside Entrance, Fully Finished, Interior Access
Main Level Bedrooms 3
Interior
Interior Features Combination Dining/Living, Family Room Off Kitchen, Floor Plan - Open, Kitchen - Eat-In, Kitchen - Island, Primary Bath(s), Recessed Lighting, Upgraded Countertops, Walk-in Closet(s), Wood Floors
Heating Heat Pump(s)
Cooling Central A/C
Equipment Built-In Microwave, Dishwasher, Refrigerator, Stove
Appliance Built-In Microwave, Dishwasher, Refrigerator, Stove
Heat Source Electric
Exterior
Parking Features Garage - Front Entry
Garage Spaces 2.0
Water Access N
Accessibility None
Attached Garage 2
Total Parking Spaces 2
Garage Y
Building
Lot Description Backs to Trees
Story 2
Sewer Public Sewer
Water Public
Architectural Style Ranch/Rambler
Level or Stories 2
Additional Building Above Grade, Below Grade
New Construction Y
Schools
School District Jefferson County Schools
Others
Senior Community No
Tax ID NO TAX RECORD
Ownership Fee Simple
SqFt Source Estimated
Special Listing Condition Standard
Read Less

Bought with Jay W Deeds • Keller Williams Realty Advantage



