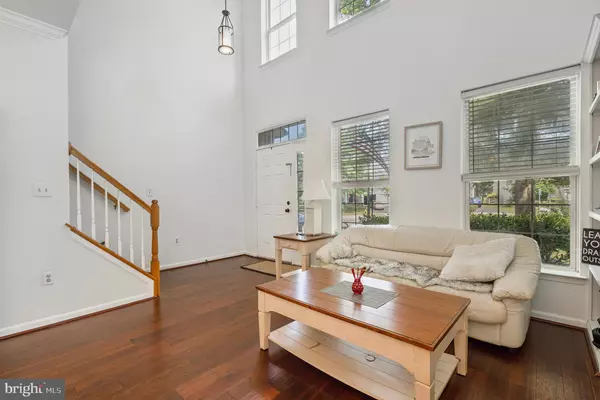For more information regarding the value of a property, please contact us for a free consultation.
8159 LANDFALL CT Gainesville, VA 20155
Want to know what your home might be worth? Contact us for a FREE valuation!

Our team is ready to help you sell your home for the highest possible price ASAP
Key Details
Sold Price $549,000
Property Type Single Family Home
Sub Type Detached
Listing Status Sold
Purchase Type For Sale
Square Footage 2,620 sqft
Price per Sqft $209
Subdivision Virginia Oaks
MLS Listing ID VAPW2002764
Sold Date 09/02/21
Style Colonial
Bedrooms 3
Full Baths 3
Half Baths 1
HOA Fees $141/qua
HOA Y/N Y
Abv Grd Liv Area 1,810
Originating Board BRIGHT
Year Built 1999
Annual Tax Amount $4,877
Tax Year 2020
Lot Size 6,434 Sqft
Acres 0.15
Property Description
Absolutely stunning Single Family home located in sought after Virginia Oaks. Nicknamed the "Tree House". Take a look at the backyard pictures and you will know why! This house has been updated from top to bottom. Enter into the main floor w/ an open concept. Formal Living and Dining Combo flows into the rear family room and kitchen. Three Upper Level Bedrooms and two UL full baths and laundry room. Fully finished basement w/ recreation area w/ bar, "non legal" bedroom and full bath, perfect for an in law suite. Located on a cul de sac and backing to woods for privacy. 2018 New Roof, 2019 New HVAC, 2016 New Kitchen to include granite, tile floor, backsplash, refrigerator. 2019 new dishwasher. 2021 new microwave, new paint throughout the home, new carpets, new wide plank HW floors on all main level w/ 20 year guarantee. All 3.5 baths have been remodeled. 1/2 bath on main level: new flooring, pedestal sink and light. Basement full bath: new shower, tile floor, tile surround, toilet and vanity. Primary Bath:new granite counters, lighting, faucets, sinks and hardware, jetted tub. Deck restained and repainted 2021. Driveway repaved July 2021. Make your appointment today!
Location
State VA
County Prince William
Zoning RPC
Rooms
Basement Fully Finished, Interior Access
Interior
Interior Features Breakfast Area, Built-Ins, Carpet, Cedar Closet(s), Ceiling Fan(s), Combination Dining/Living, Crown Moldings, Family Room Off Kitchen, Floor Plan - Open, Kitchen - Eat-In, Kitchen - Table Space, Recessed Lighting, Soaking Tub, Tub Shower, Upgraded Countertops, Wood Floors
Hot Water Natural Gas
Heating Central
Cooling Central A/C, Ceiling Fan(s)
Fireplaces Number 1
Fireplaces Type Mantel(s), Gas/Propane
Equipment Built-In Microwave, Dishwasher, Disposal, Freezer, Stainless Steel Appliances, Stove
Fireplace Y
Appliance Built-In Microwave, Dishwasher, Disposal, Freezer, Stainless Steel Appliances, Stove
Heat Source Natural Gas
Laundry Upper Floor
Exterior
Exterior Feature Deck(s)
Parking Features Garage - Front Entry, Garage Door Opener
Garage Spaces 2.0
Amenities Available Community Center, Common Grounds, Exercise Room, Meeting Room, Pool - Outdoor, Tennis Courts, Tot Lots/Playground, Party Room
Water Access N
View Trees/Woods
Accessibility None
Porch Deck(s)
Attached Garage 1
Total Parking Spaces 2
Garage Y
Building
Story 3
Sewer Public Sewer
Water Public
Architectural Style Colonial
Level or Stories 3
Additional Building Above Grade, Below Grade
New Construction N
Schools
Elementary Schools Piney Branch
Middle Schools Gainesville
High Schools Patriot
School District Prince William County Public Schools
Others
Pets Allowed Y
HOA Fee Include Common Area Maintenance,Pool(s),Recreation Facility,Snow Removal,Trash,Other
Senior Community No
Tax ID 7396-68-2851
Ownership Fee Simple
SqFt Source Assessor
Special Listing Condition Standard
Pets Allowed Dogs OK, Cats OK
Read Less

Bought with AHMED A KANDIL • First Decision Realty LLC



