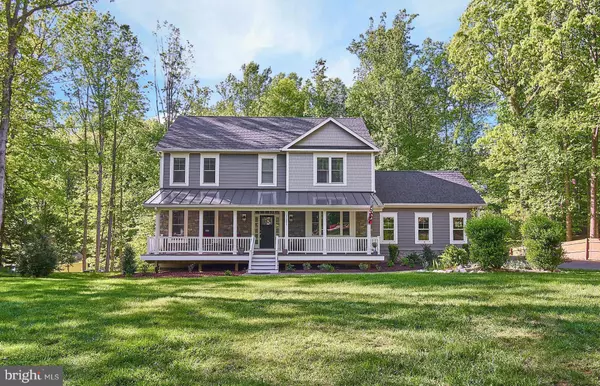For more information regarding the value of a property, please contact us for a free consultation.
11252 RAMROD RD Woodbridge, VA 22192
Want to know what your home might be worth? Contact us for a FREE valuation!

Our team is ready to help you sell your home for the highest possible price ASAP
Key Details
Sold Price $790,000
Property Type Single Family Home
Sub Type Detached
Listing Status Sold
Purchase Type For Sale
Square Footage 4,717 sqft
Price per Sqft $167
Subdivision Cannon Bluff
MLS Listing ID VAPW490042
Sold Date 07/02/20
Style Craftsman
Bedrooms 6
Full Baths 4
HOA Fees $4/ann
HOA Y/N Y
Abv Grd Liv Area 3,269
Originating Board BRIGHT
Year Built 2018
Annual Tax Amount $8,276
Tax Year 2020
Lot Size 1.000 Acres
Acres 1.0
Property Description
See the virtual tour of this home at: https://vimeo.com/396157589 This custom built (2018) 6 BR/4 bath home with MAIN LEVEL BEDROOM & FULL BATH boasts high-end finishes from top to bottom: solid wide-plank hardwood floors throughout, chef's kitchen, gorgeous custom tile, dual headed shower, and so much more. Enjoy evening beverages inside or outside, next to the dual sided fireplace. Main level has bedroom with attached full bath and its own private deck overlooking the trees. Retreat to the large master with its own fireplace and spa-like bath (check out that shower!) Walk-out finished lower level has a large rec room, sunny 6th bedroom with full bath, and two large storage rooms. Low-maintenance exterior with Hardie Plank, stone, and composite decking enable you to relax and enjoy for years to come. There's a detached 'she shed,' studio, workshop on property. Dual tankless water heaters, back-up generator, third car lift in garage...and more! VRE and commuter options nearby. Nestled on a tree-lined one acre plot, it's truly a serene respite.
Location
State VA
County Prince William
Zoning A1
Rooms
Other Rooms Dining Room, Bedroom 2, Bedroom 3, Bedroom 4, Bedroom 5, Kitchen, Family Room, Office, Recreation Room, Storage Room, Bedroom 6, Bathroom 2, Bathroom 3, Primary Bathroom
Basement Full, Daylight, Full, Walkout Level
Main Level Bedrooms 1
Interior
Interior Features Ceiling Fan(s), Water Treat System, Entry Level Bedroom, Formal/Separate Dining Room, Primary Bath(s), Recessed Lighting, Walk-in Closet(s), Wood Floors, Central Vacuum
Hot Water Electric, Instant Hot Water, Tankless
Heating Forced Air
Cooling Central A/C
Flooring Hardwood, Carpet
Fireplaces Number 2
Fireplaces Type Fireplace - Glass Doors, Insert
Equipment Built-In Microwave, Central Vacuum, Dishwasher, Disposal, Dryer, Icemaker, Refrigerator, Stove, Washer
Fireplace Y
Window Features ENERGY STAR Qualified,Double Pane
Appliance Built-In Microwave, Central Vacuum, Dishwasher, Disposal, Dryer, Icemaker, Refrigerator, Stove, Washer
Heat Source Natural Gas
Laundry Main Floor
Exterior
Parking Features Garage - Side Entry, Garage Door Opener, Inside Access
Garage Spaces 3.0
Water Access N
Accessibility None
Attached Garage 3
Total Parking Spaces 3
Garage Y
Building
Story 3
Sewer Septic < # of BR
Water Well
Architectural Style Craftsman
Level or Stories 3
Additional Building Above Grade, Below Grade
Structure Type 9'+ Ceilings,2 Story Ceilings,Tray Ceilings
New Construction N
Schools
Elementary Schools Westridge
Middle Schools Benton
School District Prince William County Public Schools
Others
Senior Community No
Tax ID 8094-94-5150
Ownership Fee Simple
SqFt Source Assessor
Security Features Electric Alarm
Special Listing Condition Standard
Read Less

Bought with Tamara A Inzunza • RE/MAX Executives



