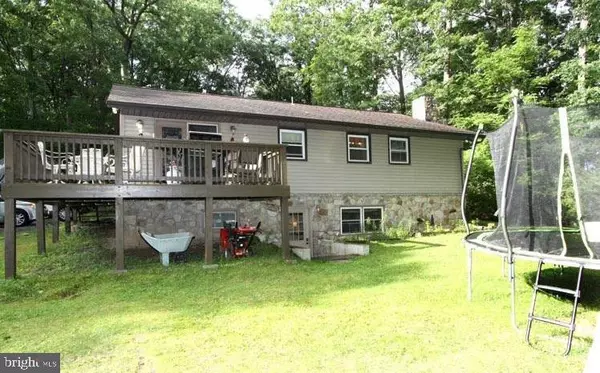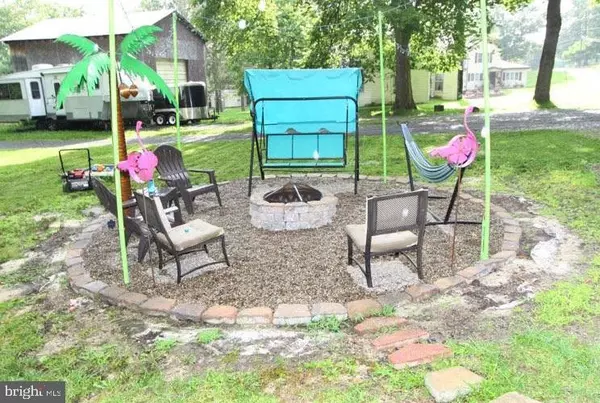For more information regarding the value of a property, please contact us for a free consultation.
1305 PITTSBURGH AVE Oakland, MD 21550
Want to know what your home might be worth? Contact us for a FREE valuation!

Our team is ready to help you sell your home for the highest possible price ASAP
Key Details
Sold Price $185,000
Property Type Single Family Home
Sub Type Detached
Listing Status Sold
Purchase Type For Sale
Square Footage 2,120 sqft
Price per Sqft $87
Subdivision None Available
MLS Listing ID MDGA135162
Sold Date 07/30/21
Style Ranch/Rambler
Bedrooms 3
Full Baths 3
HOA Y/N N
Abv Grd Liv Area 1,080
Originating Board BRIGHT
Year Built 1973
Annual Tax Amount $1,010
Tax Year 2020
Lot Size 0.275 Acres
Acres 0.28
Property Description
Beautiful three bedroom/three bathroom home located at the entrance to Broadford Park. Close to shopping, the hospital and all schools. Large, flat yard with a fire pit; rear and side decks; large driveway with plenty of room for parking. There are three bedrooms and two full bathrooms on the main level. The fully finished basement boasts a huge family room with fireplace, large office/guest room, a laundry room/full bath with a claw foot tub and a utility room. There is access to the basement from the kitchen and from outside. With approximately 2200 square feet of finished living space, this family-friendly home is a must see.
Location
State MD
County Garrett
Zoning RESIDENTIAL
Direction North
Rooms
Other Rooms Living Room, Bedroom 2, Bedroom 3, Kitchen, Family Room, Bedroom 1, Office, Utility Room, Bathroom 1, Bathroom 2, Bathroom 3
Basement Connecting Stairway, Daylight, Full, Full, Fully Finished, Heated, Improved, Interior Access, Outside Entrance, Poured Concrete, Rear Entrance, Walkout Stairs, Windows
Main Level Bedrooms 3
Interior
Interior Features Ceiling Fan(s), Dining Area, Entry Level Bedroom, Floor Plan - Traditional, Kitchen - Eat-In, Wood Floors
Hot Water Electric
Heating Baseboard - Electric
Cooling Ceiling Fan(s)
Heat Source Electric
Exterior
Water Access N
Accessibility None
Garage N
Building
Story 2
Sewer Public Sewer
Water Public
Architectural Style Ranch/Rambler
Level or Stories 2
Additional Building Above Grade, Below Grade
New Construction N
Schools
Elementary Schools Broadford
Middle Schools Southern Middle
High Schools Southern Garrett High
School District Garrett County Public Schools
Others
Pets Allowed Y
Senior Community No
Tax ID 1216010472
Ownership Fee Simple
SqFt Source Assessor
Acceptable Financing FHA, Conventional, Farm Credit Service, Cash, USDA, VA
Listing Terms FHA, Conventional, Farm Credit Service, Cash, USDA, VA
Financing FHA,Conventional,Farm Credit Service,Cash,USDA,VA
Special Listing Condition Standard
Pets Allowed No Pet Restrictions
Read Less

Bought with Andrew C Orr • Taylor Made Deep Creek Vacations & Sales



