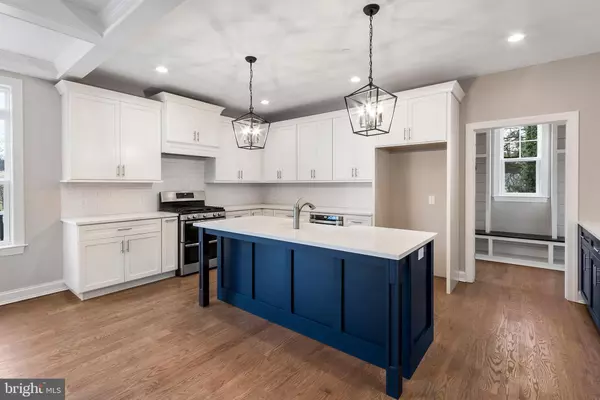For more information regarding the value of a property, please contact us for a free consultation.
209 GULPH LN Conshohocken, PA 19428
Want to know what your home might be worth? Contact us for a FREE valuation!

Our team is ready to help you sell your home for the highest possible price ASAP
Key Details
Sold Price $572,603
Property Type Single Family Home
Sub Type Detached
Listing Status Sold
Purchase Type For Sale
Subdivision Gulph Mills Vil
MLS Listing ID PAMC652602
Sold Date 02/25/21
Style Craftsman
Bedrooms 3
Full Baths 2
Half Baths 1
HOA Y/N N
Originating Board BRIGHT
Year Built 2020
Annual Tax Amount $127
Tax Year 2021
Lot Size 4,000 Sqft
Acres 0.09
Lot Dimensions 40.00 x 0.00
Property Description
Craft Custom Homes Exude Warmth, Character & Charm With A Modern Flair. Each Home Is An Original Creation Not To Be Duplicated Showcasing Steep Roof Lines & Craftsman Style Corbels W/Open Porch Detail. Be One Of The First In This Area To Show Off All That This Home Has To Offer. Premium Certainteed Vinyl Siding, Architectural Highlights, "Real Stone Finish", All Anderson Windows & Black Standing Seam Accent Roof Will Be The Envy Of The Neighborhood. Foyer Entrance And Convenient Access From Garage. Step Inside To Find 9Ft Ceilings And Site Finished Hardwood Floors. Open Floor Plan Includes Great Room Showcasing Gas Fireplace With Black Slate Surround, Dining Area and Kitchen. Gourmet Inspired Kitchen Boasts "Century" 42" White Cabinetry W/Crown Molding & Soft Close Feature, Stainless Appliances Including Gas Stove, Island Drawer Microwave, Undermount Sink, Dishwasher & Garbage Disposal. Choose Your Granite For The Counters. Exceptional Master Retreat Offers Expansive Tray Ceiling, Walk-In Closet, Spa-Like Master Bath Oasis Featuring Sensational Shower, Semi Frameless Glass Door Enclosure, and Cultured Marble Double Bowl Vanities. Convenient Upper Floor Laundry Room & Two Additional Bedrooms & Large Hall Bath With Cultured Marble Double Bowl Vanity. All Bedrooms And Hallway With Wall To Wall Carpeting. Unfinished Basement Adds 1,000 Sq Ft Of Storage Or Finish For Media/Family Room To Maximize Living Space. Energy Efficient Heating/Cooling System, Appliances & Hot/Cold Water Pex System. 200 Amp Electrical Service, One Car Garage W/Electric Opener, Two Car Driveway. Professional Custom Color Painting On First Floor Included. You Can Purchase This Home With or Without a Garage. No Garage Adds A Study To Main Living Area. Construction to begin July/Aug 2020 and Delivery estimated for end of year 2020.
Location
State PA
County Montgomery
Area Upper Merion Twp (10658)
Zoning RESIDENTIAL
Rooms
Other Rooms Dining Room, Primary Bedroom, Bedroom 2, Bedroom 3, Kitchen, Family Room, Basement, Foyer, Study, Laundry, Bathroom 2, Primary Bathroom, Half Bath
Basement Daylight, Partial, Full, Poured Concrete, Rear Entrance, Sump Pump, Windows
Interior
Interior Features Floor Plan - Open, Wood Floors, Walk-in Closet(s), Tub Shower, Stall Shower, Sprinkler System, Recessed Lighting, Primary Bath(s), Kitchen - Island
Hot Water Natural Gas
Heating Forced Air
Cooling Central A/C
Flooring Hardwood, Carpet, Vinyl, Tile/Brick
Equipment Built-In Microwave, Built-In Range, Dishwasher, Disposal, Water Heater - High-Efficiency
Appliance Built-In Microwave, Built-In Range, Dishwasher, Disposal, Water Heater - High-Efficiency
Heat Source Natural Gas
Exterior
Parking Features Garage - Front Entry, Garage Door Opener
Garage Spaces 1.0
Water Access N
Roof Type Metal,Shingle
Accessibility None
Attached Garage 1
Total Parking Spaces 1
Garage Y
Building
Story 2
Sewer Public Sewer
Water Public
Architectural Style Craftsman
Level or Stories 2
Additional Building Above Grade, Below Grade
New Construction Y
Schools
School District Upper Merion Area
Others
Senior Community No
Tax ID 58-00-08839-004
Ownership Fee Simple
SqFt Source Assessor
Special Listing Condition Standard
Read Less

Bought with Joseph L Ammendola • Keller Williams Real Estate-Conshohocken



