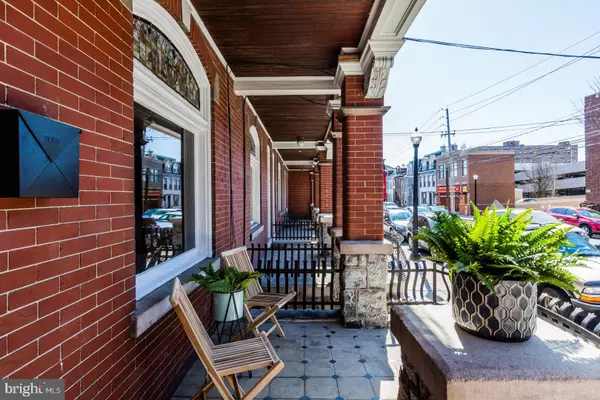For more information regarding the value of a property, please contact us for a free consultation.
439 N QUEEN ST Lancaster, PA 17603
Want to know what your home might be worth? Contact us for a FREE valuation!

Our team is ready to help you sell your home for the highest possible price ASAP
Key Details
Sold Price $369,900
Property Type Townhouse
Sub Type Interior Row/Townhouse
Listing Status Sold
Purchase Type For Sale
Square Footage 2,215 sqft
Price per Sqft $166
Subdivision Lancaster Downtown
MLS Listing ID PALA158632
Sold Date 05/29/20
Style Traditional
Bedrooms 4
Full Baths 2
Half Baths 1
HOA Y/N N
Abv Grd Liv Area 2,215
Originating Board BRIGHT
Year Built 1890
Annual Tax Amount $4,659
Tax Year 2019
Lot Size 2,178 Sqft
Acres 0.05
Lot Dimensions 0.00 x 0.00
Property Description
This 19th century home has been renovated from top to bottom by local designer, Flawless Facade. It is rare that a home can retain its' original character and charm yet exude all the luxury and style of a modern designer home. This beauty boasts original hardwood flooring and woodwork throughout the home. The large living room is eye catching with a custom entertainment center and built-in fireplace. Move to the gorgeous kitchen where you will find a Thermadore gas stove, marble counter tops, an Alyse Edwards backsplash and a charming butler's pantry with a live edge bar and beverage fridge. On the second floor, there is a magazine worthy master suite with a custom bath, complete with a double rain shower and walk in closet. The rear 2nd floor bedroom is unique with a flex space which could be a cheery office or play area. There is a beautiful half bath on the second floor as well as two generously sized bedrooms on the third floor. This home has a new roof, new windows, new mechanicals, updated plumbing, gas heat and A/C. City living at its' finest can be yours! https://youtu.be/mZjFQJPpTfs
Location
State PA
County Lancaster
Area Lancaster City (10533)
Zoning RESIDENTIAL
Rooms
Other Rooms Living Room, Dining Room, Primary Bedroom, Bedroom 2, Bedroom 3, Bedroom 4, Kitchen, Laundry, Other, Primary Bathroom, Full Bath, Half Bath
Basement Unfinished
Interior
Interior Features Additional Stairway, Formal/Separate Dining Room, Kitchen - Eat-In, Stain/Lead Glass, Wood Floors
Heating Forced Air
Cooling Central A/C
Flooring Hardwood, Ceramic Tile
Fireplace N
Heat Source Natural Gas
Exterior
Exterior Feature Porch(es), Roof, Deck(s)
Fence Board
Utilities Available Cable TV Available, Electric Available, Natural Gas Available, Sewer Available, Water Available
Water Access N
View City
Roof Type Composite,Shingle
Accessibility None
Porch Porch(es), Roof, Deck(s)
Garage N
Building
Lot Description Cleared, Level
Story 2.5
Sewer Public Sewer
Water Public
Architectural Style Traditional
Level or Stories 2.5
Additional Building Above Grade, Below Grade
New Construction N
Schools
High Schools Mccaskey H.S.
School District School District Of Lancaster
Others
Senior Community No
Tax ID 336-55015-0-0000
Ownership Fee Simple
SqFt Source Assessor
Acceptable Financing Cash, Conventional
Listing Terms Cash, Conventional
Financing Cash,Conventional
Special Listing Condition Standard
Read Less

Bought with Bob Rose • Berkshire Hathaway HomeServices Homesale Realty



