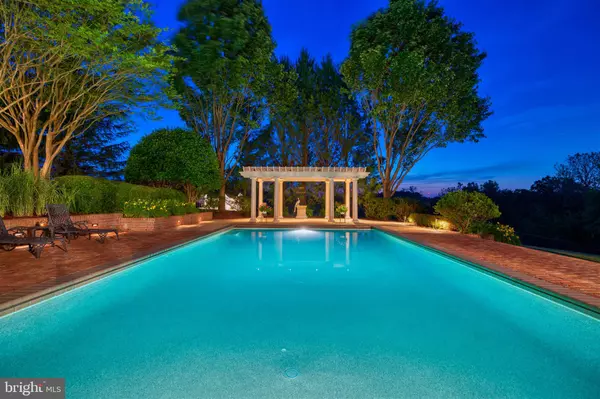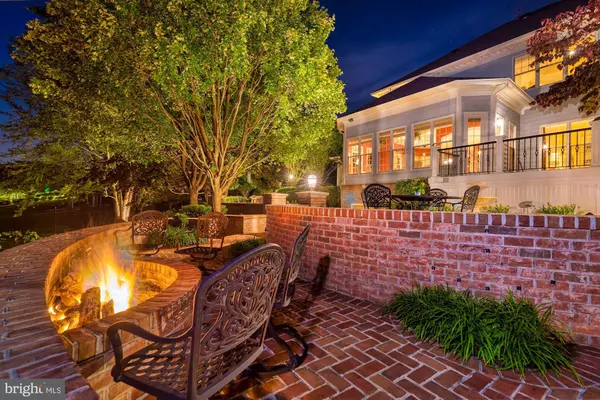For more information regarding the value of a property, please contact us for a free consultation.
15321 MASONWOOD DR Darnestown, MD 20878
Want to know what your home might be worth? Contact us for a FREE valuation!

Our team is ready to help you sell your home for the highest possible price ASAP
Key Details
Sold Price $1,525,000
Property Type Single Family Home
Sub Type Detached
Listing Status Sold
Purchase Type For Sale
Square Footage 7,695 sqft
Price per Sqft $198
Subdivision Seneca Highlands
MLS Listing ID MDMC711262
Sold Date 07/17/20
Style Colonial
Bedrooms 5
Full Baths 5
Half Baths 1
HOA Fees $125/mo
HOA Y/N Y
Abv Grd Liv Area 5,195
Originating Board BRIGHT
Year Built 2003
Annual Tax Amount $17,321
Tax Year 2019
Lot Size 2.230 Acres
Acres 2.23
Property Description
Welcome to paradise. Your search for resort-style living ends with this magnificent estate just beyond Potomac. With $1M+ in custom improvements, the owners have spared no expense in creating this one-of-a-kind retreat. Phenomenal outdoor features include a heated swimming pool with automatic cover, a summer kitchen with Viking appliances, extensive terraces + ipe deck, a gas fire pit, and the most stunning landscaping - enhanced by specialty lighting, a pergola, water fountains, full lawn irrigation, and panoramic views of the fenced rear grounds, woodlands beyond, and Sugarloaf Mountain in the distance. The interior offers nearly 8000 SF of dazzling, impeccable living space. Above grade highlights include a 2-story entry foyer + octagonal gallery, a gourmet island kitchen (w/adjacent sunroom) open to large family room, a private office, and an expansive owner's bedroom suite with sitting room, fireplace, more. The over-the-top lower level boasts separate entrances on both sides in addition to a custom kitchenette/bar open to an exceptional recreation/family room, a dream home theater, a wine closet, a fitness room, and a bright, full in-law suite (bedroom/bath/sitting room) w/private entrance. A 3-car garage, semicircular drive, whole house generator, and electric pet fence complete this extraordinary package.
Location
State MD
County Montgomery
Zoning RC
Rooms
Other Rooms Living Room, Dining Room, Primary Bedroom, Bedroom 2, Bedroom 3, Bedroom 4, Kitchen, Game Room, Family Room, Sun/Florida Room, Exercise Room, In-Law/auPair/Suite, Laundry, Office, Recreation Room, Media Room, Bathroom 1, Bathroom 2, Bathroom 3, Primary Bathroom, Half Bath
Basement Connecting Stairway, Daylight, Partial, Fully Finished, Outside Entrance, Side Entrance, Walkout Stairs, Windows
Interior
Interior Features Additional Stairway, Attic, Breakfast Area, Built-Ins, Butlers Pantry, Carpet, Ceiling Fan(s), Central Vacuum, Chair Railings, Crown Moldings, Family Room Off Kitchen, Floor Plan - Traditional, Formal/Separate Dining Room, Kitchen - Gourmet, Kitchen - Island, Kitchen - Eat-In, Primary Bath(s), Pantry, Recessed Lighting, Soaking Tub, Sprinkler System, Wainscotting, Walk-in Closet(s), Window Treatments, Wood Floors, Intercom, Kitchen - Table Space, Kitchenette, Bar, Tub Shower, Wine Storage
Hot Water 60+ Gallon Tank, Natural Gas
Heating Forced Air, Zoned, Heat Pump - Electric BackUp
Cooling Central A/C, Ceiling Fan(s), Heat Pump(s), Zoned
Flooring Hardwood, Ceramic Tile, Carpet, Marble
Fireplaces Number 4
Fireplaces Type Brick, Double Sided, Fireplace - Glass Doors, Mantel(s)
Equipment Built-In Microwave, Central Vacuum, Cooktop - Down Draft, Dishwasher, Disposal, Dryer, Exhaust Fan, Humidifier, Icemaker, Intercom, Oven - Double, Oven - Wall, Refrigerator, Washer, Water Heater
Fireplace Y
Window Features Bay/Bow,Double Hung,Energy Efficient,Palladian,Screens
Appliance Built-In Microwave, Central Vacuum, Cooktop - Down Draft, Dishwasher, Disposal, Dryer, Exhaust Fan, Humidifier, Icemaker, Intercom, Oven - Double, Oven - Wall, Refrigerator, Washer, Water Heater
Heat Source Natural Gas
Laundry Upper Floor
Exterior
Exterior Feature Deck(s), Patio(s), Terrace
Parking Features Garage - Side Entry, Garage Door Opener
Garage Spaces 3.0
Fence Rear, Other
Pool Fenced, Heated, In Ground
Water Access N
View Garden/Lawn, Trees/Woods, Other
Roof Type Architectural Shingle
Accessibility None
Porch Deck(s), Patio(s), Terrace
Attached Garage 3
Total Parking Spaces 3
Garage Y
Building
Lot Description Backs to Trees, Cul-de-sac, Landscaping, Premium, Private
Story 3
Sewer Septic = # of BR
Water Public
Architectural Style Colonial
Level or Stories 3
Additional Building Above Grade, Below Grade
Structure Type 2 Story Ceilings,9'+ Ceilings,Tray Ceilings
New Construction N
Schools
Elementary Schools Darnestown
Middle Schools Lakelands Park
High Schools Northwest
School District Montgomery County Public Schools
Others
HOA Fee Include Trash,Common Area Maintenance
Senior Community No
Tax ID 160602956161
Ownership Fee Simple
SqFt Source Assessor
Security Features Carbon Monoxide Detector(s),Security System,Smoke Detector,Exterior Cameras
Special Listing Condition Standard
Read Less

Bought with Donna Mae Murphy • Long & Foster Real Estate, Inc.



