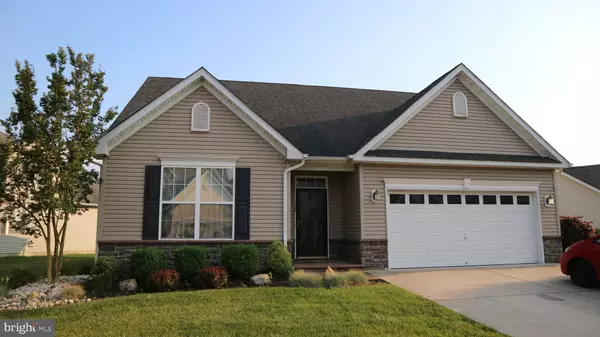For more information regarding the value of a property, please contact us for a free consultation.
720 WEATHERBY DR Woodbury, NJ 08096
Want to know what your home might be worth? Contact us for a FREE valuation!

Our team is ready to help you sell your home for the highest possible price ASAP
Key Details
Sold Price $260,000
Property Type Single Family Home
Sub Type Detached
Listing Status Sold
Purchase Type For Sale
Square Footage 1,440 sqft
Price per Sqft $180
Subdivision Northgate Heritage
MLS Listing ID NJGL259508
Sold Date 07/30/20
Style Colonial
Bedrooms 2
Full Baths 2
HOA Fees $135/mo
HOA Y/N Y
Abv Grd Liv Area 1,440
Originating Board BRIGHT
Year Built 2011
Annual Tax Amount $6,167
Tax Year 2019
Lot Dimensions 162.75 x 101.68
Property Description
Welcome to this stunning Hamilton model 55+ home, retirement never looked so good! The pride of ownership and upkeep will jump out at you as soon as you enter through the welcoming foyer, which leads to a fully open floor plan that includes a warm Living/Great Room Area finished with new hardwood laminate flooring, Dining Area and Eat-in Kitchen with gorgeous ceramic tiling. The spacious Kitchen boasts 42" cabinets, Granite Counter-Tops, and Stainless Steel Appliances. Carpeted bedrooms are very spacious and updated tiled baths are all there to adore. Crown molding throughout adds a rich touch, along with upgraded lighting and tinted windows. Fenced-in patio in rear of home has beautiful custom paving and is the perfect spot for relaxing family gatherings and BBQs. The large two-car garage has plenty of space to park both your cars, while still providing tons of extra storage space, which includes a pull-down staircase that leads to the attic for even more storage. The Community has plenty of amenities to provide - In-ground Pool, Tennis Courts, Putting Green, Boccie Ball, Two-Table Billiards Room, Gym, Horseshoe Pit and Clubhouse Ballroom available to rent for special occasions. Located close to the Deptford Mall, Route 55, Route 42, and less that one hour to the Jersey Shore. Do NOT wait to see this home, schedule your tour today!
Location
State NJ
County Gloucester
Area Deptford Twp (20802)
Zoning BC2
Rooms
Main Level Bedrooms 2
Interior
Interior Features Attic, Ceiling Fan(s), Breakfast Area, Crown Moldings, Dining Area, Kitchen - Island, Kitchen - Eat-In, Primary Bath(s), Wood Floors, Window Treatments, Walk-in Closet(s), Sprinkler System, Pantry
Heating Forced Air
Cooling Central A/C
Equipment Built-In Microwave, Dishwasher, Disposal, Dryer, Exhaust Fan, Stainless Steel Appliances, Washer
Appliance Built-In Microwave, Dishwasher, Disposal, Dryer, Exhaust Fan, Stainless Steel Appliances, Washer
Heat Source Natural Gas
Exterior
Exterior Feature Patio(s)
Parking Features Covered Parking, Garage - Front Entry, Garage Door Opener, Inside Access, Other
Garage Spaces 4.0
Amenities Available Club House, Community Center, Exercise Room, Fitness Center, Party Room, Picnic Area, Pool - Outdoor, Retirement Community
Water Access N
Accessibility 2+ Access Exits
Porch Patio(s)
Attached Garage 2
Total Parking Spaces 4
Garage Y
Building
Story 1
Foundation Slab
Sewer Public Sewer
Water Public
Architectural Style Colonial
Level or Stories 1
Additional Building Above Grade, Below Grade
New Construction N
Schools
School District Deptford Township Public Schools
Others
HOA Fee Include Common Area Maintenance,Lawn Maintenance,Pool(s),Management,Snow Removal
Senior Community Yes
Age Restriction 55
Tax ID 02-00001 19-00010
Ownership Fee Simple
SqFt Source Assessor
Special Listing Condition Standard
Read Less

Bought with Christopher D Bate • Keller Williams Realty - Moorestown



