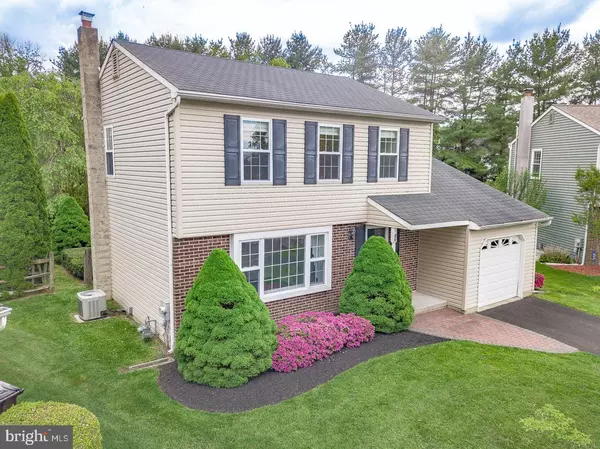For more information regarding the value of a property, please contact us for a free consultation.
26 OXFORD LN Horsham, PA 19044
Want to know what your home might be worth? Contact us for a FREE valuation!

Our team is ready to help you sell your home for the highest possible price ASAP
Key Details
Sold Price $392,900
Property Type Single Family Home
Sub Type Detached
Listing Status Sold
Purchase Type For Sale
Square Footage 1,476 sqft
Price per Sqft $266
Subdivision Wynmere Downs
MLS Listing ID PAMC649978
Sold Date 07/17/20
Style Colonial
Bedrooms 3
Full Baths 1
Half Baths 1
HOA Y/N N
Abv Grd Liv Area 1,476
Originating Board BRIGHT
Year Built 1985
Tax Year 2019
Lot Size 0.391 Acres
Acres 0.39
Lot Dimensions 31.00 x 0.00
Property Description
Welcome home to 26 Oxford Circle, an impeccable 3-Bed Colonial situated at the end of a cul-de-sac in the Wynmere Downs neighborhood in Horsham. One of the biggest draws this home offers is its lot, which is the largest on Oxford Circle at .39 Acres, and is in the top 20% in the entire neighborhood of over 200 homes based on lot size. Absolutely gorgeous & well-maintained landscaping including several beautiful mature trees are a focal point of this home s exterior both in the front and rear yards. Additionally, the interior features neutral paint schemes, and the entire upper level has recently been painted and new carpet installed throughout the bedrooms and hallway. As you approach the entrance, take note of the paver walkway leading to the covered front door landing. Upon entering, you ll step into the foyer which boasts wide-plank wood flooring and is flanked to the left by a carpeted living room with large windows. Continue straight through the foyer and you will notice an updated powder room with newer vanity to your left, and the centrally located kitchen with breakfast area, pantry closet, and recessed lighting. To either side of the kitchen you will find the dining room and robust family room. The French Doors at the rear of the family room lead to the massive paver patio, which is enveloped by a row of manicured bushes. This patio overlooks the impressive rear yard which has room enough for an Olympic-sized swimming pool, and is a great space for hosting backyard cookouts and family parties. The rear yard is shrouded in privacy by lush vegetation and is outlined by a post & rail wooden fence. Upstairs, this home offers three generously sized bedrooms, brand new carpets throughout, and a tastefully remodeled & luxurious full bathroom with walk-in ceramic tile shower stall with bench and custom seamless glass doors, a dark plank-style tile floor, and large tub & vanity. There is plenty of closet space in each bedroom, with two of the three offering walk-in closets. The basement, which can be finished, is very dry and houses the laundry area. This house will certainly not last long in this market so please give me a call with any questions or for a private showing ASAP! Easy access to Route 309, PA Turnpike, 611, and a 5 minute drive to the elementary school, middle school, and high school!
Location
State PA
County Montgomery
Area Horsham Twp (10636)
Zoning R3
Rooms
Other Rooms Living Room, Dining Room, Primary Bedroom, Bedroom 2, Kitchen, Family Room, Bedroom 1
Basement Full
Interior
Interior Features Breakfast Area, Carpet, Ceiling Fan(s), Family Room Off Kitchen, Pantry, Recessed Lighting, Stall Shower, Walk-in Closet(s), Wood Floors
Hot Water Natural Gas
Heating Forced Air
Cooling Central A/C
Flooring Carpet, Ceramic Tile, Concrete, Hardwood, Vinyl
Equipment Range Hood, Oven/Range - Gas, Refrigerator, Washer, Dryer, Microwave
Window Features Bay/Bow,Double Hung,Double Pane
Appliance Range Hood, Oven/Range - Gas, Refrigerator, Washer, Dryer, Microwave
Heat Source Natural Gas
Laundry Basement
Exterior
Exterior Feature Patio(s)
Parking Features Inside Access, Garage Door Opener
Garage Spaces 3.0
Fence Split Rail
Water Access N
Roof Type Architectural Shingle
Accessibility None
Porch Patio(s)
Attached Garage 1
Total Parking Spaces 3
Garage Y
Building
Lot Description Cul-de-sac, Front Yard, Landscaping, Level, Open, Private, Rear Yard, Secluded
Story 2
Sewer Public Sewer
Water Public
Architectural Style Colonial
Level or Stories 2
Additional Building Above Grade, Below Grade
Structure Type Vaulted Ceilings
New Construction N
Schools
Elementary Schools Simmons
Middle Schools Keith Valley
High Schools Hatboro-Horsham
School District Hatboro-Horsham
Others
Senior Community No
Tax ID 36-00-09500-283
Ownership Fee Simple
SqFt Source Assessor
Special Listing Condition Standard
Read Less

Bought with Denise R Francescangeli • Realty ONE Group Legacy



