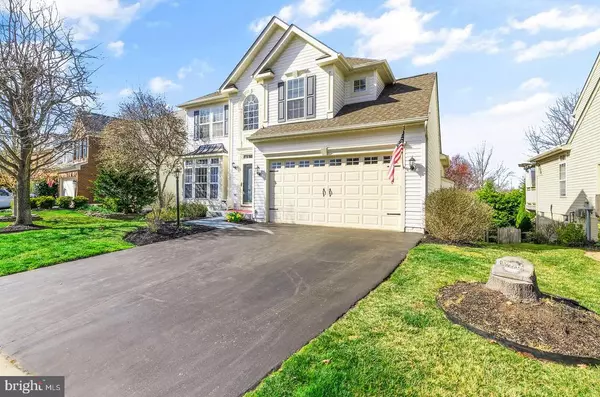For more information regarding the value of a property, please contact us for a free consultation.
8152 TILLINGHAST LN Gainesville, VA 20155
Want to know what your home might be worth? Contact us for a FREE valuation!

Our team is ready to help you sell your home for the highest possible price ASAP
Key Details
Sold Price $700,000
Property Type Single Family Home
Sub Type Detached
Listing Status Sold
Purchase Type For Sale
Square Footage 3,528 sqft
Price per Sqft $198
Subdivision Virginia Oaks
MLS Listing ID VAPW518152
Sold Date 04/14/21
Style Colonial
Bedrooms 4
Full Baths 2
Half Baths 2
HOA Fees $143/mo
HOA Y/N Y
Abv Grd Liv Area 2,540
Originating Board BRIGHT
Year Built 2000
Annual Tax Amount $5,805
Tax Year 2021
Lot Size 5,955 Sqft
Acres 0.14
Property Description
Immaculate Farmhouse style colonial! Over 3800 finished square feet of beauty, which includes 4 bedrooms, 2 full and 2 half bathrooms. A grand two story foyer entrance welcomes you with beautiful hardwood floors and custom crown molding. The open floor plan is perfect for entertaining, boasting a formal dining room and living room. An impressive Family room features a full wall of windows, a cozy gas fireplace. French doors open to the tremendous deck with stair case to enormous stamped concrete patio that promises for endless fun and entertaining outdoors. Gourmet kitchen features high-end stainless steel appliances, custom backsplash, granite counters, farmhouse bead board center island and a breakfast bar with seating. A separate breakfast area offers the perfect spot to enjoy a cup of coffee in the morning. Private master suite retreat boasts custom molding, tray ceiling, and a spacious walk-in closet. The luxurious remodeled spa like master bath with double vanity, soaking tub and separate shower. Three additional generously sized bedrooms share a full bath upstairs. Play in fully finished WALK OUT lower level recreation room with bath. French doors offer outdoor access to the custom patio to enjoy your favorite beverage while sitting around your firepit. This beautiful home offers a private location in front of two cul-de-sacs. Enjoy all that Virginia Oaks has to offer, pool, sports courts, clubhouse, gym, 5 miles of walking trails with gorgeous views of Lake Manassas. This unique gem is commuter friendly and move in ready!
Location
State VA
County Prince William
Zoning RPC
Rooms
Basement Full
Interior
Interior Features Breakfast Area, Ceiling Fan(s), Combination Kitchen/Living, Formal/Separate Dining Room, Kitchen - Island, Wood Floors
Hot Water Natural Gas
Heating Central
Cooling Central A/C, Ceiling Fan(s)
Fireplaces Number 1
Heat Source Central, Natural Gas
Exterior
Parking Features Garage - Front Entry
Garage Spaces 2.0
Amenities Available Club House, Common Grounds, Jog/Walk Path, Lake, Pool - Outdoor, Tennis Courts, Tot Lots/Playground, Fitness Center, Basketball Courts
Water Access N
Accessibility None
Attached Garage 2
Total Parking Spaces 2
Garage Y
Building
Story 3
Sewer Public Sewer
Water Public
Architectural Style Colonial
Level or Stories 3
Additional Building Above Grade, Below Grade
New Construction N
Schools
Elementary Schools Piney Branch
Middle Schools Gainesville
High Schools Patriot
School District Prince William County Public Schools
Others
HOA Fee Include Common Area Maintenance,Management,Pool(s),Snow Removal,Trash
Senior Community No
Tax ID 7396-28-7158
Ownership Fee Simple
SqFt Source Assessor
Special Listing Condition Standard
Read Less

Bought with SHENG ZHU • Long & Foster Real Estate, Inc.



