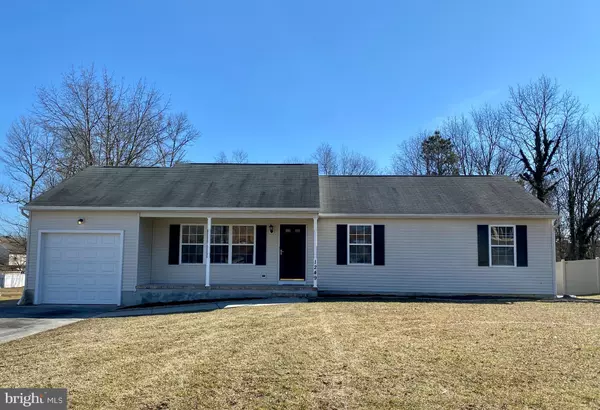For more information regarding the value of a property, please contact us for a free consultation.
1249 SASSAFRAS DR Vineland, NJ 08360
Want to know what your home might be worth? Contact us for a FREE valuation!

Our team is ready to help you sell your home for the highest possible price ASAP
Key Details
Sold Price $240,000
Property Type Single Family Home
Sub Type Detached
Listing Status Sold
Purchase Type For Sale
Square Footage 1,488 sqft
Price per Sqft $161
Subdivision Non Available
MLS Listing ID NJCB130454
Sold Date 04/16/21
Style Ranch/Rambler
Bedrooms 3
Full Baths 2
HOA Y/N N
Abv Grd Liv Area 1,488
Originating Board BRIGHT
Year Built 1999
Annual Tax Amount $6,258
Tax Year 2020
Property Description
Just in time to welcome Spring in this lovely, updated three bedroom, two full bathroom rancher on a nice size lot located in one of Vinelands most desirable areas. Step up onto the spacious front porch and imagine sitting there with your coffee and admiring the flowers you planted in the newly mulched flower beds. Step into the bright living room with vaulted ceiling, engineered plank flooring and ceiling fan. Next is the dining area with tile floor and french doors that look out over the fenced-in backyard. The kitchen is a delight with tile floor, granite countertops, glass tile backsplash, stainless steel appliances and plenty of cabinets. Down the hall you will find the full bath and two bedrooms with large closets, ceiling fans and engineered plank flooring. Now, let's talk about the Primary bedroom - vaulted ceiling, engineered plank flooring, ceiling fan, walk-in closet and an en-suite bathroom with a double vanity and a spa-like feeling. The full unfinished basement has been freshly painted and is a blank canvas for your ideas. The one-car attached garage has automatic door opener and access to the backyard and kitchen entry. Concrete driveway completes this package. Hurry up, make that appointment. This beauty will not last long.
Location
State NJ
County Cumberland
Area Vineland City (20614)
Zoning RES
Rooms
Other Rooms Living Room, Dining Room, Primary Bedroom, Bedroom 2, Bedroom 3, Kitchen
Basement Unfinished, Sump Pump
Main Level Bedrooms 3
Interior
Hot Water Natural Gas
Heating Forced Air
Cooling Central A/C, Ceiling Fan(s)
Fireplace N
Heat Source Natural Gas
Laundry Basement, Hookup
Exterior
Parking Features Garage Door Opener, Garage - Front Entry, Inside Access
Garage Spaces 1.0
Water Access N
Accessibility None
Attached Garage 1
Total Parking Spaces 1
Garage Y
Building
Story 1
Sewer Public Sewer
Water Public
Architectural Style Ranch/Rambler
Level or Stories 1
Additional Building Above Grade, Below Grade
New Construction N
Schools
School District City Of Vineland Board Of Education
Others
Senior Community No
Tax ID 14-01704-00020
Ownership Fee Simple
SqFt Source Estimated
Special Listing Condition Standard
Read Less

Bought with Jill Santandrea • Exit Homestead Realty Professi



