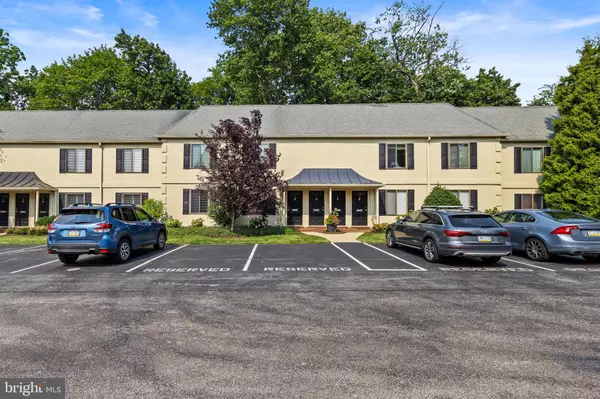For more information regarding the value of a property, please contact us for a free consultation.
411 W CONESTOGA RD #8 Devon, PA 19333
Want to know what your home might be worth? Contact us for a FREE valuation!

Our team is ready to help you sell your home for the highest possible price ASAP
Key Details
Sold Price $280,000
Property Type Condo
Sub Type Condo/Co-op
Listing Status Sold
Purchase Type For Sale
Square Footage 1,140 sqft
Price per Sqft $245
Subdivision Devon Green
MLS Listing ID PACT2002124
Sold Date 08/25/21
Style Straight Thru,Traditional
Bedrooms 2
Full Baths 2
Condo Fees $244/mo
HOA Y/N N
Abv Grd Liv Area 1,140
Originating Board BRIGHT
Year Built 2008
Annual Tax Amount $3,170
Tax Year 2020
Lot Dimensions 0.00 x 0.00
Property Description
Offer deadline is Saturday, July 10th at 6pm.
Welcome to this well-updated spacious 2-bedroom condo in a convenient walk-to train and town location. Devon Green is a wonderful, high-quality alternative to other condo/townhouse communities in the award-winning Tredyffrin/Easttown School District. Park in the lot where is a designated spot for every unit plus many spaces for a second car or visitors. Enter the front door and immediately see the updated 12x12-tiled entryway. The unit is neutrally painted and features many updates throughout- replacement windows and sliders, windows treatments, newer kitchen and bathrooms. There is parquet on the majority of the living spaces floors. Passing through the foyer, and you will find a large living area with wood-burning fireplace and and sliders to a serene screened-in porch with a large storage closet and a door to the private rear yard. From the living room you flow through a spacious dining room and onto the updated kitchen with white cabinets, many with pull-out drawers behind doors, granite counters, stainless appliances, a tiled floor and a window to the rear yard. Moving on to the bedroom area of the condo, you will find a spacious bedroom and an updated hall bathroom with large hall closet and laundry closet. There is a large master bedroom suite with two closets and a beautifully updated master bathroom. The pictures do not quite showcase the updated-ness of the bathrooms in this condo so prepare to be impressed in person! In summary, this is a lovely, move-in ready condo in a fantastic walk-to Devon or Berwyn Train and Town location. Welcome to your new home! You are going to LOVE IT here.
Location
State PA
County Chester
Area Easttown Twp (10355)
Zoning RESIDENTIAL
Rooms
Other Rooms Living Room, Dining Room, Primary Bedroom, Bedroom 2, Kitchen, Foyer, Bathroom 1, Primary Bathroom
Main Level Bedrooms 2
Interior
Hot Water Electric
Heating Heat Pump(s)
Cooling Central A/C
Heat Source Natural Gas
Exterior
Parking On Site 1
Amenities Available None
Water Access N
Accessibility None
Garage N
Building
Story 1
Unit Features Garden 1 - 4 Floors
Sewer Public Sewer
Water Public
Architectural Style Straight Thru, Traditional
Level or Stories 1
Additional Building Above Grade, Below Grade
New Construction N
Schools
Elementary Schools Devon
Middle Schools Tredyffrin
High Schools Conestoga
School District Tredyffrin-Easttown
Others
Pets Allowed N
HOA Fee Include All Ground Fee,Common Area Maintenance,Ext Bldg Maint,Snow Removal,Trash
Senior Community No
Tax ID 55-02H-0052.0800
Ownership Condominium
Special Listing Condition Standard
Read Less

Bought with Julia E Braendel • Long & Foster Real Estate, Inc.



