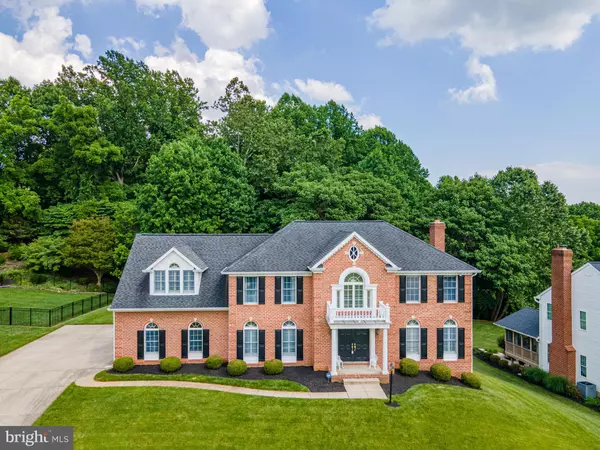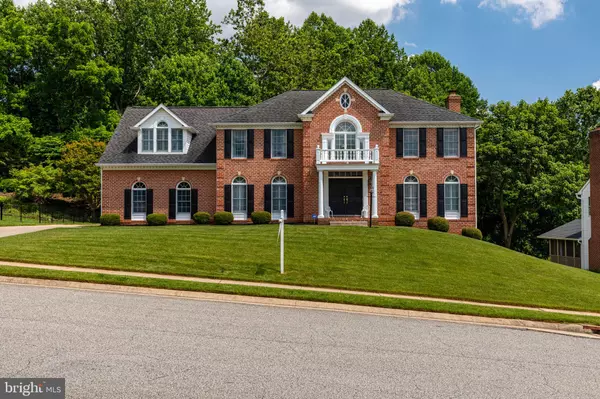For more information regarding the value of a property, please contact us for a free consultation.
1105 SUNSET DR Bel Air, MD 21014
Want to know what your home might be worth? Contact us for a FREE valuation!

Our team is ready to help you sell your home for the highest possible price ASAP
Key Details
Sold Price $629,000
Property Type Single Family Home
Sub Type Detached
Listing Status Sold
Purchase Type For Sale
Square Footage 3,048 sqft
Price per Sqft $206
Subdivision Woodland Hills
MLS Listing ID MDHR260844
Sold Date 08/23/21
Style Colonial
Bedrooms 4
Full Baths 3
Half Baths 1
HOA Fees $17
HOA Y/N Y
Abv Grd Liv Area 3,048
Originating Board BRIGHT
Year Built 1994
Annual Tax Amount $5,037
Tax Year 2021
Lot Size 0.452 Acres
Acres 0.45
Property Description
This meticulously maintained colonial with over 4,000 finished square feet has it all! Enjoy peace and quiet on a cul-de-sac while being minutes from stores, restaurants, and downtown Bel Air. A short walk to Tollgate Park, Winters Run Golf Course, Harford County Equestrian Center, and the MA&PA Trail. Half acre lot with irrigation system. Main floor with updated kitchen with white cabinetry, granite counters & island and stainless appliances. Custom plantation shutters and wood flooring throughout main level. Traditional layout also includes formal dining room, living room & family room. Four bedrooms & two baths up, including oversized primary suite with ample closet space and two sitting areas that could serve as an office or nursery. The basement is completely finished with full bathroom, two living areas, full kitchen and tons of storage. Walkout leads to enclosed concrete patio ready for screening. Oversized deck (48x36) with gazebo (12x12) that offers stunning views of Harford County. Updates include: Roof & oversized gutters (2009), kitchen remodel (2017), furnace (2014), washer & dryer (2014), hot water heater (2016), refrigerator (2018), dish washer (2020), cooktop (2017).
Location
State MD
County Harford
Zoning R1
Rooms
Other Rooms Living Room, Dining Room, Primary Bedroom, Bedroom 2, Bedroom 3, Bedroom 4, Kitchen, Family Room, Den, Foyer, Laundry, Office, Recreation Room, Bathroom 2, Bathroom 3, Primary Bathroom, Half Bath
Basement Other
Interior
Hot Water Natural Gas
Heating Heat Pump(s)
Cooling Central A/C
Fireplaces Number 1
Heat Source Propane - Owned
Exterior
Parking Features Garage - Side Entry, Inside Access
Garage Spaces 4.0
Water Access N
Roof Type Architectural Shingle
Accessibility None
Attached Garage 2
Total Parking Spaces 4
Garage Y
Building
Story 3
Sewer Public Sewer
Water Public
Architectural Style Colonial
Level or Stories 3
Additional Building Above Grade, Below Grade
New Construction N
Schools
School District Harford County Public Schools
Others
Senior Community No
Tax ID 1303282600
Ownership Fee Simple
SqFt Source Assessor
Acceptable Financing Cash, Conventional, FHA, VA
Listing Terms Cash, Conventional, FHA, VA
Financing Cash,Conventional,FHA,VA
Special Listing Condition Standard
Read Less

Bought with Tiffany Hayes • KLR Real Estate Inc



