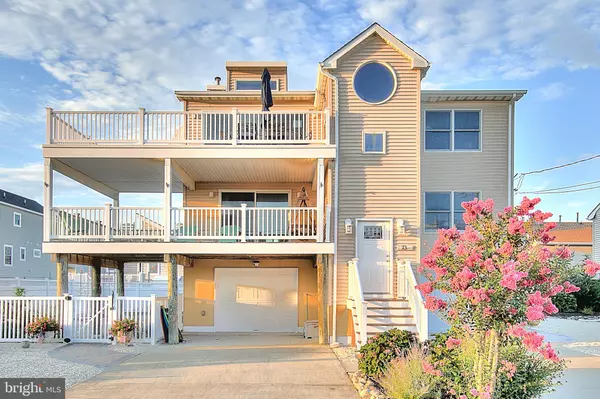For more information regarding the value of a property, please contact us for a free consultation.
15 87TH Long Beach Township, NJ 08008
Want to know what your home might be worth? Contact us for a FREE valuation!

Our team is ready to help you sell your home for the highest possible price ASAP
Key Details
Sold Price $1,100,000
Property Type Single Family Home
Sub Type Detached
Listing Status Sold
Purchase Type For Sale
Square Footage 1,872 sqft
Price per Sqft $587
Subdivision Brighton Beach
MLS Listing ID NJOC401142
Sold Date 10/06/20
Style Coastal,Contemporary
Bedrooms 4
Full Baths 2
Half Baths 1
HOA Y/N N
Abv Grd Liv Area 1,872
Originating Board BRIGHT
Year Built 1994
Annual Tax Amount $8,079
Tax Year 2019
Lot Size 5,325 Sqft
Acres 0.12
Lot Dimensions 71.00 x 75.00
Property Description
Look no further for your ideal island sanctuary. With bay views from living spaces and decks and a beautiful saltwater pool and lounge area, including a gas fireplace for those cooler nights, you'll get plenty of relaxation. This tasteful 4 bedroom home has been meticulously maintained by the current owners. The open living space gets full southern exposure and is sunny and bright. The space opens onto a large deck ideal for watching the sunset over the bay and entertaining. This deck leads up to a spacious rooftop deck as well. Also on this floor is a guest suite which can be used as a bedroom or separate living area for the kids. The lower level includes a large master suite and 2 additional bedrooms and main hall bath. The master has it's own large deck with views of the bay. The ground level garage area is expansive and includes extra storage and is a great place to hang if the weather isn't perfect or if you need to come in out of the sun while swimming. Come take a tour of your own!
Location
State NJ
County Ocean
Area Long Beach Twp (21518)
Zoning R50
Direction South
Rooms
Main Level Bedrooms 1
Interior
Interior Features Breakfast Area, Ceiling Fan(s), Combination Dining/Living, Combination Kitchen/Dining, Dining Area, Entry Level Bedroom, Floor Plan - Open, Primary Bath(s), Bathroom - Tub Shower, Bathroom - Stall Shower, Walk-in Closet(s), Window Treatments
Hot Water Natural Gas
Heating Forced Air
Cooling Central A/C
Equipment Built-In Microwave, Dishwasher, Oven - Single, Oven/Range - Gas, Refrigerator, Stove, Washer/Dryer Stacked, Water Heater
Window Features Double Hung,Screens,Wood Frame
Appliance Built-In Microwave, Dishwasher, Oven - Single, Oven/Range - Gas, Refrigerator, Stove, Washer/Dryer Stacked, Water Heater
Heat Source Natural Gas
Laundry Main Floor
Exterior
Exterior Feature Deck(s), Roof
Parking Features Additional Storage Area, Built In, Garage - Front Entry, Garage Door Opener, Inside Access, Oversized
Garage Spaces 5.0
Fence Vinyl
Pool In Ground, Saltwater, Heated
Utilities Available Above Ground, Electric Available, Cable TV Available, Natural Gas Available
Water Access Y
View Bay, Water
Roof Type Asphalt
Accessibility Doors - Swing In, >84\" Garage Door, Level Entry - Main, Low Pile Carpeting
Porch Deck(s), Roof
Attached Garage 2
Total Parking Spaces 5
Garage Y
Building
Lot Description Landscaping, Level, No Thru Street, Rear Yard, Private, SideYard(s), Secluded
Story 2
Sewer Public Sewer
Water Public
Architectural Style Coastal, Contemporary
Level or Stories 2
Additional Building Above Grade, Below Grade
Structure Type Dry Wall
New Construction N
Others
Pets Allowed Y
Senior Community No
Tax ID 18-00013 04-00007 01
Ownership Fee Simple
SqFt Source Assessor
Special Listing Condition Standard
Pets Allowed No Pet Restrictions
Read Less

Bought with Holly Muia • The Van Dyk Group - Long Beach Island



