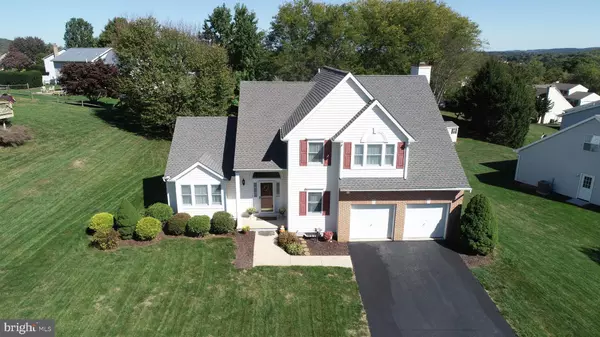For more information regarding the value of a property, please contact us for a free consultation.
124 FAIRWAY DR Dillsburg, PA 17019
Want to know what your home might be worth? Contact us for a FREE valuation!

Our team is ready to help you sell your home for the highest possible price ASAP
Key Details
Sold Price $299,900
Property Type Single Family Home
Sub Type Detached
Listing Status Sold
Purchase Type For Sale
Square Footage 2,464 sqft
Price per Sqft $121
Subdivision Fairway Hills
MLS Listing ID PAYK135450
Sold Date 06/12/20
Style Colonial,Traditional
Bedrooms 4
Full Baths 2
Half Baths 1
HOA Fees $8/ann
HOA Y/N Y
Abv Grd Liv Area 2,464
Originating Board BRIGHT
Year Built 1994
Annual Tax Amount $5,316
Tax Year 2019
Lot Size 0.360 Acres
Acres 0.36
Property Description
DUE TO COVID - THIS HOME CAN ONLY BE TOURED VIRTUALLY AT THIS TIME. CALL FOR DETAILS ON SEEING THIS BEAUTIFUL HOME NOW. Welcome to 124 Fairway Drive located near Range End Country Club. You could drive your golf cart to the course from this home. This well maintained home features four bedrooms, 2.5 baths, open updated kitchen and family areas with wood burning fireplace, formal dining and living space along with a first floor office or fifth bedroom. Walk up to a quaint covered front porch and enter into a welcoming two story foyer. Straight ahead is the hub of the home: a large kitchen open to the family room and to a beautiful back deck area! Off the foyer is an office or additional bedroom and half bath; adjoining is a formal dining space or an additional family room. The dining room opens to a formal living space which enters into the kitchen. The kitchen is spacious with beautiful cabinetry, solid surface counter tops and backsplash, stainless appliances, a double oven range, an island and a unique atrium door that enters onto an upgraded deck area and beautiful back yard. Upstairs is a large master suite and master bath with a sitting area, a walk in closet and additional closet space. Three additional bedrooms and a full bath complete the upstairs. Beautifully maintained, freshly painted, gleaming hardwood flooring, new carpeting! This home is ready for it's new owner. Northern York schools.
Location
State PA
County York
Area Carroll Twp (15220)
Zoning RESIDENTIAL
Direction West
Rooms
Other Rooms Living Room, Dining Room, Primary Bedroom, Bedroom 2, Bedroom 3, Bedroom 4, Kitchen, Family Room, Foyer, Laundry, Office, Bathroom 2, Primary Bathroom, Half Bath
Basement Full, Interior Access, Poured Concrete, Unfinished
Interior
Interior Features Breakfast Area, Carpet, Dining Area, Entry Level Bedroom, Family Room Off Kitchen, Floor Plan - Open, Formal/Separate Dining Room, Kitchen - Eat-In, Kitchen - Island, Primary Bath(s), Pantry, Walk-in Closet(s), Wood Floors, Window Treatments
Heating Heat Pump(s)
Cooling Central A/C
Flooring Hardwood, Ceramic Tile, Carpet
Fireplaces Number 1
Fireplaces Type Brick, Wood
Equipment Built-In Microwave, Dishwasher, Disposal, Dryer - Electric, Oven/Range - Electric, Refrigerator, Washer, Water Heater - High-Efficiency
Fireplace Y
Appliance Built-In Microwave, Dishwasher, Disposal, Dryer - Electric, Oven/Range - Electric, Refrigerator, Washer, Water Heater - High-Efficiency
Heat Source Electric
Laundry Main Floor
Exterior
Parking Features Garage - Front Entry, Garage Door Opener, Inside Access, Oversized
Garage Spaces 2.0
Water Access N
Roof Type Architectural Shingle
Street Surface Black Top,Paved
Accessibility 36\"+ wide Halls
Road Frontage Boro/Township
Attached Garage 2
Total Parking Spaces 2
Garage Y
Building
Story 2
Foundation Concrete Perimeter
Sewer Public Sewer
Water Public
Architectural Style Colonial, Traditional
Level or Stories 2
Additional Building Above Grade, Below Grade
New Construction N
Schools
School District Northern York County
Others
Senior Community No
Tax ID 20-000-05-0218-00-00000
Ownership Fee Simple
SqFt Source Estimated
Acceptable Financing Cash, Conventional, VA, FHA
Listing Terms Cash, Conventional, VA, FHA
Financing Cash,Conventional,VA,FHA
Special Listing Condition Standard
Read Less

Bought with JESSICA CALLAHAN • RE/MAX Premier Services



