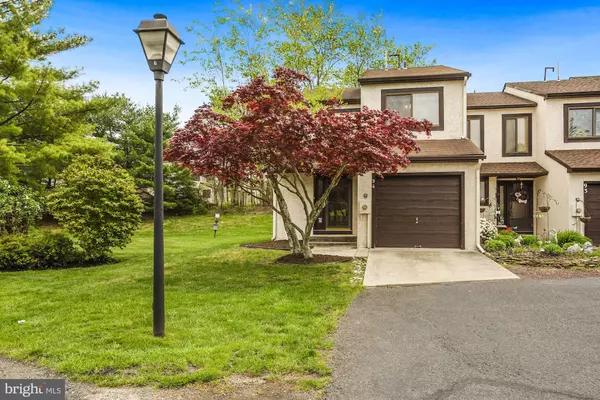For more information regarding the value of a property, please contact us for a free consultation.
94 FIVE CROWN ROYAL Marlton, NJ 08053
Want to know what your home might be worth? Contact us for a FREE valuation!

Our team is ready to help you sell your home for the highest possible price ASAP
Key Details
Sold Price $195,000
Property Type Townhouse
Sub Type End of Row/Townhouse
Listing Status Sold
Purchase Type For Sale
Square Footage 1,430 sqft
Price per Sqft $136
Subdivision Villa Royale
MLS Listing ID NJBL397296
Sold Date 07/19/21
Style Traditional
Bedrooms 2
Full Baths 1
Half Baths 1
HOA Fees $160/mo
HOA Y/N Y
Abv Grd Liv Area 1,430
Originating Board BRIGHT
Year Built 1985
Annual Tax Amount $5,088
Tax Year 2020
Lot Size 1,968 Sqft
Acres 0.05
Lot Dimensions 24.00 x 82.00
Property Description
Welcome home to 94 Five Crown Royal, located in the Villa Royal section of the very desirable community of Kings Grant. This lovely townhome features 2 nice sized bedrooms, 1.5 baths, upper level laundry and an attached garage with inside access. Enter your home either through the garage or via the covered front entry into the cathedral foyer with remote access ceiling fan, hardwood flooring and an upper level shelf for decorations or displays. The conveniently located Half Bath was updated and is off of the foyer. The Open Concept Living Space allows for quiet enjoyment or entertaining while still being involved even if you are the cook. The Galley style kitchen is Open to the Dining Area and the counter in between could accommodate a couple stools for adding dinner guests or casual meals. The Dining area window was replaced within the last 10 yrs as was the Slider off of the Large Living Room to the backyard. For 1st floor storage you have a nice sized closet in the Living Room as well as the garage which is accessible via the Utility/Mud Room. The 2nd floor offers a large Main Bedroom with dual closets and ceiling fan. The 2nd bedroom is good sized as well and has a ceiling fan. The Full Bath features a shower/tub combo. 2nd Floor Laundry is a plus, no lugging laundry up and down the stairs & the Washer and Dryer are included. Across the landing from the Laundry is a large closet, use it for your linens and there will still be plenty of space for other items as well. Your backyard allows for privacy as it is tree-lined and there is a partial fence alongside the shed which offers more storage. The Homeowners have done some updating since they purchased, including the Half Bath, Hardwood Floor in Foyer and Closet, Living Room Slider, large Dining Area Window, Ceiling Fans, Screen Door, Washer and Dryer, Sump-pump and Garbage Disposal (approx. 3 yrs), Refrigerator (less than 1 yr), A/C & Hot Water Heater, Whole-house Water Filter, Reversible Garage Door Opener, Safety Mechanism was installed for garage door springs and Paved Driveway. For added peace of mind, Seller is providing a 1 year Home Warranty for the Buyer with acceptable offer. Villa Royal in Kings Grant is a wonderful place to live, so much to do in a wooded community that is quiet yet still close to everything. Homeowners can enjoy their own Villa Royal Pool only available to Villa Royal Residents and their guests or venture out to the Kings Grant Community Pool which is open to all Kings Grant Residents. Kings Grant offers tennis courts, basketball courts, volleyball courts, baseball fields, lakes with beaches, community pool, fishing & kayaking, hiking and biking trails and is beautifully maintained. Although this property is being offered in “as-is” condition it is ready to be lived in now and you can update to your own specifications over time. Seller will obtain the Twp Fire Certification. This home will not last long in this market. Please don't delay, make your appointment today!
Location
State NJ
County Burlington
Area Evesham Twp (20313)
Zoning RD-1
Rooms
Other Rooms Living Room, Dining Room, Primary Bedroom, Bedroom 2, Kitchen, Laundry, Utility Room, Full Bath, Half Bath
Interior
Interior Features Attic, Carpet, Ceiling Fan(s), Dining Area, Floor Plan - Open, Kitchen - Galley, Recessed Lighting
Hot Water Natural Gas
Heating Forced Air
Cooling Central A/C
Flooring Carpet, Hardwood, Tile/Brick, Vinyl
Equipment Dishwasher, Disposal, Dryer, Refrigerator, Washer, Oven/Range - Electric
Fireplace N
Appliance Dishwasher, Disposal, Dryer, Refrigerator, Washer, Oven/Range - Electric
Heat Source Natural Gas
Laundry Upper Floor
Exterior
Parking Features Garage - Front Entry, Garage Door Opener, Inside Access
Garage Spaces 2.0
Water Access N
Accessibility None
Attached Garage 1
Total Parking Spaces 2
Garage Y
Building
Story 2
Foundation Crawl Space
Sewer Public Sewer
Water Public
Architectural Style Traditional
Level or Stories 2
Additional Building Above Grade, Below Grade
New Construction N
Schools
Elementary Schools Rice
High Schools Cherokee H.S.
School District Evesham Township
Others
HOA Fee Include Common Area Maintenance,Lawn Maintenance,Pool(s)
Senior Community No
Tax ID 13-00051 28-00006
Ownership Fee Simple
SqFt Source Assessor
Acceptable Financing Cash, Conventional, FHA
Listing Terms Cash, Conventional, FHA
Financing Cash,Conventional,FHA
Special Listing Condition Standard
Read Less

Bought with Margaret Brown • Garden State Properties Group - Medford



