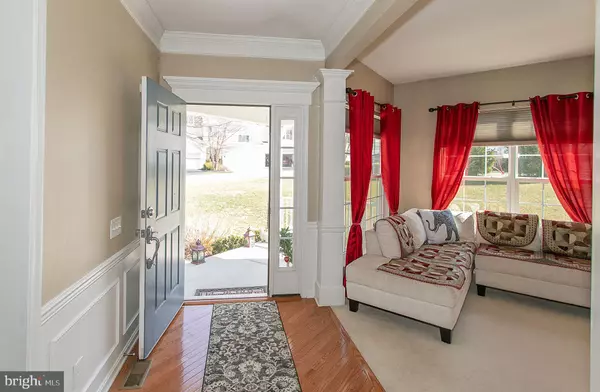For more information regarding the value of a property, please contact us for a free consultation.
250 N CALDWELL CIR Downingtown, PA 19335
Want to know what your home might be worth? Contact us for a FREE valuation!

Our team is ready to help you sell your home for the highest possible price ASAP
Key Details
Sold Price $430,000
Property Type Townhouse
Sub Type End of Row/Townhouse
Listing Status Sold
Purchase Type For Sale
Square Footage 3,128 sqft
Price per Sqft $137
Subdivision Applecross
MLS Listing ID PACT500224
Sold Date 04/27/20
Style Carriage House
Bedrooms 3
Full Baths 3
Half Baths 1
HOA Fees $291/mo
HOA Y/N Y
Abv Grd Liv Area 2,394
Originating Board BRIGHT
Year Built 2011
Annual Tax Amount $6,540
Tax Year 2019
Lot Size 9,522 Sqft
Acres 0.22
Lot Dimensions 0.00 x 0.00
Property Description
Welcome to the Land of Applecross, located in the award-winning school district of Downingtown with state-of-the-art clubhouse, golf course, and amenities as part of the proud Applecross Country Club! Located in The Towns at Applecross, this beautifully maintained Shannon model end unit is a perfect combination of a home, view, and location offering 3,144 sqft of living space that backs up to fabulous views. The house greets you with a charming covered front porch entry, which leads to an aesthetically beautiful 1st-floor plan with crown moldings and wainscoting. The aesthetically pleasing hardwood floors will guide you down the hall past the formal living room, the dining room, the convenient first-floor office and finally into the family room with a gas fireplace. The adjoining open concept kitchen and breakfast room is outfitted with beautiful tile flooring, plenty cabinetry, granite countertops, custom tile backsplash, island with double sink and stainless-steel appliances. Glass sliders open to the large deck enticing you with beautiful views and ever-changing scenery. A powder room and the access to the 2-car garage completes the main level. The garage also has a 220v outlet for electric car charging. The 2nd floor offers a relaxing master suite with a large walk-in closet and master bath with a double sink vanity, soaking tub, walk-in shower and a linen closet. Two additional bedrooms with ample closet space that share a full bath and a convenient upper-level laundry room completes the 2nd floor. This house also boasts a fully finished basement with a full bath and plenty of space to entertain and storage. Also, the owner/seller has installed a whole house water conditioner and UV filter through Aquasana, which by itself is worth $5000, plus is offering one free transferable choice home warranty for all appliances and plumbing valid until Sept 2021. This property is easily accessible to the community amenities, including nature trails, the golf center, restaurant, and fitness/pool areas. The property is conveniently located near several parks, shopping and restaurants, and near major travel routes, including the Downingtown and Thorndale Train Stations, Route 322, Route 30, and Route 100 as well as the Pennsylvania Turnpike. Serviced by the award-winning Downingtown School District and STEM academy, you also take advantage of all that Applecross offers: A state of the art fitness center and brand new -Studio T- exercise/dance studio, indoor and outdoor pools, Caribbean pool bar, Nicklaus-designed golf course, tennis, fitness classes, social events/parties, full restaurant/bar, family events, basketball and more! Applecross - Live Where you Play! So, in summary, we have a move-in ready home, with a fabulous view to the green, a short walk to the awesome clubhouse amenities and trails and conveniently located near shopping and travel routes. Don t miss the opportunity on this must-see home!
Location
State PA
County Chester
Area East Brandywine Twp (10330)
Zoning R1
Rooms
Basement Fully Finished, Heated
Interior
Interior Features Water Treat System, Breakfast Area, Ceiling Fan(s), Crown Moldings, Kitchen - Island, Recessed Lighting, Primary Bath(s)
Heating Forced Air
Cooling Central A/C
Flooring Hardwood, Carpet, Vinyl, Tile/Brick
Fireplaces Number 1
Fireplaces Type Electric, Gas/Propane
Equipment Dishwasher, Washer - Front Loading, Dryer - Front Loading, Refrigerator, Stainless Steel Appliances, Water Conditioner - Owned
Furnishings No
Fireplace Y
Appliance Dishwasher, Washer - Front Loading, Dryer - Front Loading, Refrigerator, Stainless Steel Appliances, Water Conditioner - Owned
Heat Source Natural Gas
Laundry Upper Floor
Exterior
Exterior Feature Porch(es), Deck(s)
Parking Features Garage Door Opener, Garage - Front Entry, Built In
Garage Spaces 2.0
Utilities Available Cable TV
Amenities Available Pool - Indoor, Pool - Outdoor, Golf Course, Tennis Courts, Basketball Courts, Fitness Center
Water Access N
Roof Type Pitched,Shingle
Accessibility None
Porch Porch(es), Deck(s)
Attached Garage 2
Total Parking Spaces 2
Garage Y
Building
Story 2
Sewer Public Sewer
Water Public
Architectural Style Carriage House
Level or Stories 2
Additional Building Above Grade, Below Grade
New Construction N
Schools
Elementary Schools Brandywine-Wallace
Middle Schools Downingtown
High Schools Downingtown High School West Campus
School District Downingtown Area
Others
Pets Allowed Y
HOA Fee Include Lawn Maintenance,Snow Removal,Trash
Senior Community No
Tax ID 30-05 -0838
Ownership Fee Simple
SqFt Source Assessor
Acceptable Financing Cash, Conventional, Negotiable, VA, FHA
Horse Property N
Listing Terms Cash, Conventional, Negotiable, VA, FHA
Financing Cash,Conventional,Negotiable,VA,FHA
Special Listing Condition Standard
Pets Allowed No Pet Restrictions
Read Less

Bought with Beth Ann Angelos • BHHS Fox & Roach-West Chester



