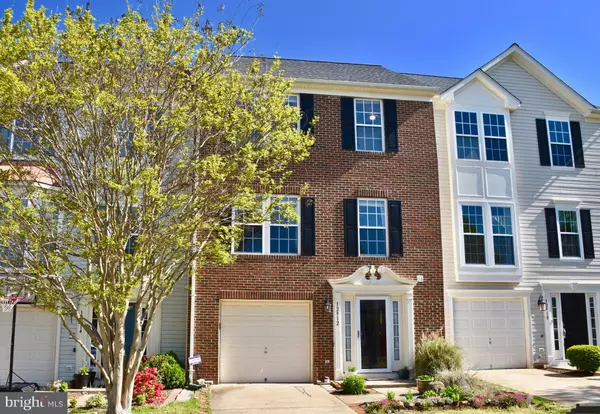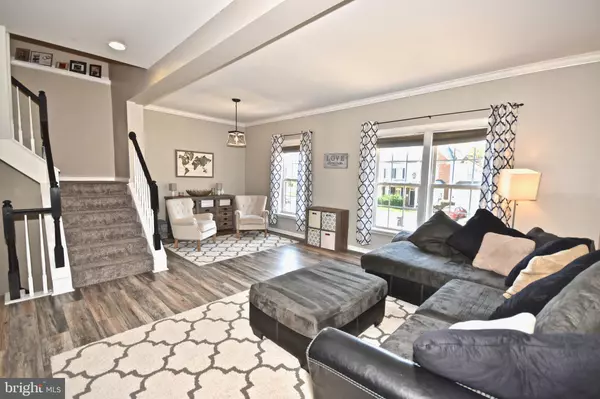For more information regarding the value of a property, please contact us for a free consultation.
12912 CORREEN HILLS DR Bristow, VA 20136
Want to know what your home might be worth? Contact us for a FREE valuation!

Our team is ready to help you sell your home for the highest possible price ASAP
Key Details
Sold Price $373,000
Property Type Townhouse
Sub Type Interior Row/Townhouse
Listing Status Sold
Purchase Type For Sale
Square Footage 1,782 sqft
Price per Sqft $209
Subdivision Braemar-Tartan Village
MLS Listing ID VAPW494068
Sold Date 06/11/20
Style Colonial
Bedrooms 3
Full Baths 2
Half Baths 1
HOA Fees $156/mo
HOA Y/N Y
Abv Grd Liv Area 1,320
Originating Board BRIGHT
Year Built 2003
Annual Tax Amount $3,894
Tax Year 2020
Lot Size 1,908 Sqft
Acres 0.04
Property Description
Home sweet Home. You will LOVE this wonderful home in Braemar! Brick front, 3 level town house with a single car garage. Three bedrooms, two and a half bathrooms! Large fenced in back yard that backs to the common area with a patio and deck. Bright and sunny kitchen with granite and plenty of storage. Large family room on the main level. Master bedroom with a walk in closet. Master bath has a soaker tub and separate shower. Ceiling fans in all bedrooms. Great layout, clean, bright and well maintained. Roof new in 2018. Hot-water heater new 2018. Furnace new 2020. You'll fall in love with this MOVE IN READY home. Great location. Stop and take a peak! You will not be disappointed. Must See!
Location
State VA
County Prince William
Zoning RPC
Rooms
Basement Fully Finished, Walkout Level
Interior
Interior Features Wood Floors, Walk-in Closet(s), Upgraded Countertops, Soaking Tub, Recessed Lighting, Pantry, Primary Bath(s), Kitchen - Island, Ceiling Fan(s)
Hot Water Natural Gas
Heating Forced Air
Cooling Central A/C
Fireplaces Number 1
Equipment Built-In Microwave, Disposal, Dishwasher, Dryer, Extra Refrigerator/Freezer, Oven/Range - Gas, Washer, Refrigerator
Fireplace Y
Appliance Built-In Microwave, Disposal, Dishwasher, Dryer, Extra Refrigerator/Freezer, Oven/Range - Gas, Washer, Refrigerator
Heat Source Natural Gas
Exterior
Exterior Feature Patio(s), Deck(s)
Parking Features Garage - Front Entry, Garage Door Opener
Garage Spaces 1.0
Fence Rear
Amenities Available Common Grounds, Pool - Outdoor, Tot Lots/Playground
Water Access N
Accessibility None
Porch Patio(s), Deck(s)
Attached Garage 1
Total Parking Spaces 1
Garage Y
Building
Story 3+
Sewer Public Septic
Water Public
Architectural Style Colonial
Level or Stories 3+
Additional Building Above Grade, Below Grade
New Construction N
Schools
Elementary Schools T Clay Wood
Middle Schools Marsteller
High Schools Patriot
School District Prince William County Public Schools
Others
HOA Fee Include Pool(s),Snow Removal,Trash,Cable TV
Senior Community No
Tax ID 7495-55-0169
Ownership Fee Simple
SqFt Source Estimated
Special Listing Condition Standard
Read Less

Bought with Casey Kwitkin • Samson Properties



