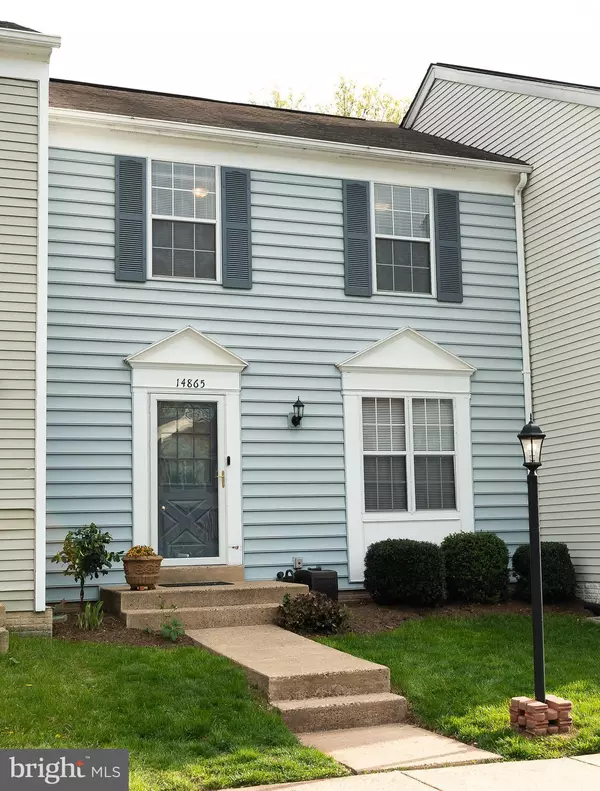For more information regarding the value of a property, please contact us for a free consultation.
14865 LYNHODGE CT Centreville, VA 20120
Want to know what your home might be worth? Contact us for a FREE valuation!

Our team is ready to help you sell your home for the highest possible price ASAP
Key Details
Sold Price $408,000
Property Type Townhouse
Sub Type Interior Row/Townhouse
Listing Status Sold
Purchase Type For Sale
Square Footage 1,276 sqft
Price per Sqft $319
Subdivision London Town West
MLS Listing ID VAFX1195186
Sold Date 05/10/21
Style Colonial
Bedrooms 3
Full Baths 3
Half Baths 1
HOA Fees $70/mo
HOA Y/N Y
Abv Grd Liv Area 1,276
Originating Board BRIGHT
Year Built 1984
Annual Tax Amount $3,876
Tax Year 2021
Lot Size 1,540 Sqft
Acres 0.04
Property Description
** OFFER DEADLINE - MONDAY, 4/26 @ 9 AM ** CHARMING ** 3 BR, 3.5 BATH Townhome located in London Towne West in the heart of Centreville. Hardwood floors throughout the main level, updated Kitchen with stainless steel appliances, granite counters, tile backsplash & white cabinets! Separate pantry for additional storage. Dining space is off the Kitchen & open to spacious Family Room. Updated powder room with granite countertop on the vanity. Spacious Master Suite with great closet space. Updated Master BATH includes large linen closet, upgraded tile flooring & new toilet. Spacious secondary Bedrooms with great closet space. Updated hallway Bathroom with new tile, granite counter on the vanity & new toilet. Laundry on the lower level - units will convey - washer/dryer new in 2016. Lower, basement level features a spacious Rec Room or 4th Bedroom with full Bathroom. Separate storage area with ELFA shelving - could be used for an office area or added storage. Basement is full of windows and walks-out to the fully-fenced backyard and patio. Large deck is perfect for entertaining. (2) assigned parking spaces right in front of the home plus multiple visitor spaces. NEW Carpet (April 2021). Low HOA fees to include tot lot/playground, trash/recycling pick up. Home backs to Cub Run Stream Valley Trail - over 6 miles of paved walking trails. Convenient location to Route 28, Route 29, Route 50 & I-66 - close to shopping, restaurants and many commuting options. This won't last long!!! **
Location
State VA
County Fairfax
Zoning 180
Rooms
Other Rooms Living Room, Dining Room, Primary Bedroom, Bedroom 2, Bedroom 3, Kitchen, Family Room, Foyer, Laundry, Bathroom 2, Primary Bathroom, Full Bath, Half Bath
Basement Daylight, Full, Full, Outside Entrance, Walkout Level
Interior
Interior Features Breakfast Area, Carpet, Ceiling Fan(s), Combination Dining/Living, Dining Area, Kitchen - Eat-In, Kitchen - Gourmet, Kitchen - Table Space, Pantry, Primary Bath(s), Wood Floors
Hot Water Electric
Heating Forced Air
Cooling Central A/C
Flooring Carpet, Ceramic Tile, Hardwood
Equipment Dishwasher, Disposal, Dryer, Oven/Range - Electric, Refrigerator, Stainless Steel Appliances, Washer, Water Heater
Fireplace N
Appliance Dishwasher, Disposal, Dryer, Oven/Range - Electric, Refrigerator, Stainless Steel Appliances, Washer, Water Heater
Heat Source Electric
Laundry Lower Floor
Exterior
Exterior Feature Deck(s)
Garage Spaces 2.0
Fence Privacy, Rear, Wood
Amenities Available Common Grounds, Tot Lots/Playground
Water Access N
Roof Type Shingle
Accessibility None
Porch Deck(s)
Total Parking Spaces 2
Garage N
Building
Lot Description Backs to Trees, Landscaping
Story 3
Sewer Public Sewer
Water Public
Architectural Style Colonial
Level or Stories 3
Additional Building Above Grade, Below Grade
New Construction N
Schools
Elementary Schools London Towne
Middle Schools Stone
High Schools Westfield
School District Fairfax County Public Schools
Others
HOA Fee Include Management,Snow Removal,Trash
Senior Community No
Tax ID 0534 07 0052
Ownership Fee Simple
SqFt Source Assessor
Horse Property N
Special Listing Condition Standard
Read Less

Bought with Hon McBride • Vintage Ridge Realty



