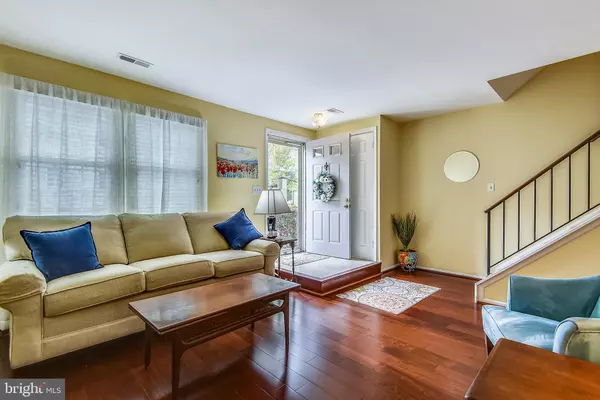For more information regarding the value of a property, please contact us for a free consultation.
13114 CONDUCTOR WAY #202 Silver Spring, MD 20904
Want to know what your home might be worth? Contact us for a FREE valuation!

Our team is ready to help you sell your home for the highest possible price ASAP
Key Details
Sold Price $315,000
Property Type Condo
Sub Type Condo/Co-op
Listing Status Sold
Purchase Type For Sale
Square Footage 1,368 sqft
Price per Sqft $230
Subdivision Stkbrdge At Tanglwd Cod
MLS Listing ID MDMC754956
Sold Date 05/28/21
Style Contemporary,Colonial
Bedrooms 3
Full Baths 2
Condo Fees $227/mo
HOA Fees $40/mo
HOA Y/N Y
Abv Grd Liv Area 1,368
Originating Board BRIGHT
Year Built 1984
Annual Tax Amount $2,470
Tax Year 2020
Property Description
Welcome to this 3 bedroom 2 bath townhome in beautiful Stockbridge at Tanglewood Condos. Three levels with spacious living room, dining area and updated kitchen on main level. Two bedrooms, a full bath and laundry in upper level. Enjoy the huge master suite on the entire top floor. Gleaming hardwood floor throughout main level with Travertine tile in the foyer, kitchen, and updated baths. Carefree living: the condo association maintains the exterior, including the roof and siding! Great Tanglewood Community with outdoor swimming pool, tennis courts, basketball courts, tot lots and walking trails. Plenty of unassigned parking. Convenient to 29, 495, ICC, Metro and FDA., shopping centers, restaurants and much more
Location
State MD
County Montgomery
Zoning R60
Rooms
Other Rooms Living Room, Dining Room, Primary Bedroom, Bedroom 2, Bedroom 3, Kitchen
Interior
Interior Features Attic, Carpet, Ceiling Fan(s), Dining Area, Floor Plan - Open, Primary Bath(s), Walk-in Closet(s), Window Treatments, Wood Floors
Hot Water Electric
Heating Forced Air, Heat Pump(s)
Cooling Central A/C, Ceiling Fan(s), Heat Pump(s)
Flooring Carpet, Hardwood, Stone, Tile/Brick
Equipment Built-In Microwave, Dishwasher, Disposal, Dryer, Dryer - Electric, Dryer - Front Loading, Exhaust Fan, Oven/Range - Electric, Refrigerator, Stove, Washer, Washer - Front Loading
Fireplace N
Appliance Built-In Microwave, Dishwasher, Disposal, Dryer, Dryer - Electric, Dryer - Front Loading, Exhaust Fan, Oven/Range - Electric, Refrigerator, Stove, Washer, Washer - Front Loading
Heat Source Electric
Exterior
Exterior Feature Patio(s), Brick
Fence Board
Amenities Available Basketball Courts, Common Grounds, Pool - Outdoor, Tot Lots/Playground, Tennis Courts
Water Access N
View Garden/Lawn
Accessibility None
Porch Patio(s), Brick
Garage N
Building
Story 3
Sewer Public Sewer
Water Public
Architectural Style Contemporary, Colonial
Level or Stories 3
Additional Building Above Grade, Below Grade
New Construction N
Schools
Elementary Schools Galway
Middle Schools Briggs Chaney
High Schools Northeast Area
School District Montgomery County Public Schools
Others
HOA Fee Include Common Area Maintenance,Ext Bldg Maint,Insurance,Snow Removal,Trash,Management,Reserve Funds
Senior Community No
Tax ID 160502406076
Ownership Condominium
Security Features Smoke Detector,Electric Alarm
Acceptable Financing Cash, FHA, Contract, VA
Listing Terms Cash, FHA, Contract, VA
Financing Cash,FHA,Contract,VA
Special Listing Condition Standard
Read Less

Bought with Deborah S Davidson • Century 21 Redwood Realty



