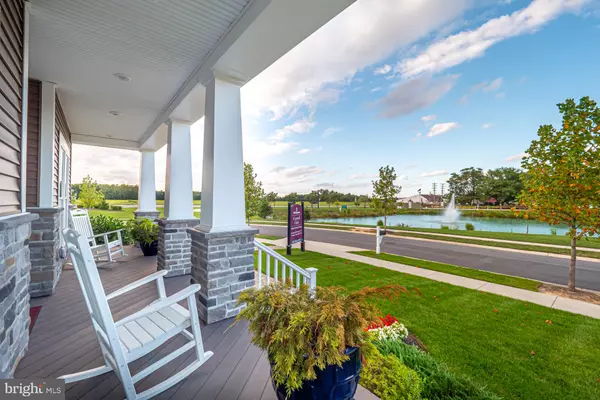For more information regarding the value of a property, please contact us for a free consultation.
31615 EXETER WAY Lewes, DE 19958
Want to know what your home might be worth? Contact us for a FREE valuation!

Our team is ready to help you sell your home for the highest possible price ASAP
Key Details
Sold Price $655,000
Property Type Single Family Home
Sub Type Detached
Listing Status Sold
Purchase Type For Sale
Square Footage 4,018 sqft
Price per Sqft $163
Subdivision Coastal Club
MLS Listing ID DESU148186
Sold Date 02/14/20
Style Coastal,Contemporary
Bedrooms 4
Full Baths 3
HOA Fees $241/qua
HOA Y/N Y
Abv Grd Liv Area 2,984
Originating Board BRIGHT
Year Built 2016
Annual Tax Amount $2,565
Tax Year 2019
Lot Size 9,583 Sqft
Acres 0.22
Lot Dimensions 77.00 x 125.00
Property Description
Have you dreamt of living in a model home where all of the custom paint colors, decorative trim and designer selections are already chosen and ready for you?!? Welcome to the never lived-in NVHomes model home in Coastal Club! This is your chance to own an exquisite home perfectly situated within the Coastal Club community. Sit on the front covered porch which overlooks the entrance pond with two fountains and is located just a short walk from the award-winning clubhouse. Coastal Club is truly Lewes and Rehoboth's first resort-style community featuring indoor & outdoor pools, swim-up pool bar and clubhouse bar by Big Fish Grill, designated kiddie splash park with interactive fountain and pirate ship play area, state-of-the-art fitness center, outdoor tennis & pickleball, horseshoe, bocce courts,nature viewing areas, arts & crafts center, community garden and farm stand, dog park and 3.1 mile walking trail. Living the club life is the mantra you will live by at Coastal Club! The community is sure to impress while this former model home is going to knock your socks off! As soon as you walk through the door you will be amazed by the openness and taken aback by the beautiful wide plank hardwood floors. The first floor features a private study with custom exposed beams, two guest bedrooms and hall bathroom, gourmet kitchen equipped with a 5 burner cooktop, custom hood vent, wall oven, french door refrigerator, granite countertops, and walk-in pantry. The oversized kitchen overlooks the great room which has a natural gas fireplace flanked by custom built-ins. Relax in the light-filled morning room or hang out on the covered outdoor porch and paver patio! The master suite is also on the first floor and that features a generous walk-in closet as well as a floor to ceiling tiled roman shower with frameless glass shower doors. The second floor features an additional great room, guest bedroom, and guest bathroom. The home even has a fully finished basement with plumbing rough-in for a future bathroom and two additional unfinished areas. Enjoy energy efficiency with the tankless water heater, energy-efficient windows, custom trim detail throughout the home, and so much more! You owe it to yourself to tour this home this weekend and see how you could be enjoying the club life!
Location
State DE
County Sussex
Area Lewes Rehoboth Hundred (31009)
Zoning R
Rooms
Other Rooms Primary Bedroom, Bedroom 2, Bedroom 4, Kitchen, Foyer, Bedroom 1, Study, Sun/Florida Room, Great Room, Laundry, Loft, Utility Room, Bathroom 1, Bathroom 3, Primary Bathroom
Basement Full
Main Level Bedrooms 3
Interior
Interior Features Built-Ins, Carpet, Ceiling Fan(s), Combination Dining/Living, Combination Kitchen/Dining, Combination Kitchen/Living, Crown Moldings, Efficiency, Entry Level Bedroom, Floor Plan - Open, Kitchen - Gourmet, Kitchen - Island, Primary Bath(s), Pantry, Recessed Lighting, Upgraded Countertops, Walk-in Closet(s), Window Treatments, Wood Floors
Hot Water Natural Gas, Tankless
Heating Forced Air
Cooling Central A/C
Flooring Hardwood, Ceramic Tile, Carpet
Fireplaces Number 1
Fireplaces Type Gas/Propane, Screen, Mantel(s)
Equipment Stainless Steel Appliances, Cooktop, Oven - Wall, Refrigerator, Dishwasher, Disposal, Built-In Microwave, Dryer, Washer, Water Heater - Tankless, Energy Efficient Appliances
Furnishings No
Fireplace Y
Window Features Insulated,Screens,Double Pane,Energy Efficient,Low-E
Appliance Stainless Steel Appliances, Cooktop, Oven - Wall, Refrigerator, Dishwasher, Disposal, Built-In Microwave, Dryer, Washer, Water Heater - Tankless, Energy Efficient Appliances
Heat Source Natural Gas
Laundry Dryer In Unit, Washer In Unit
Exterior
Exterior Feature Patio(s), Porch(es)
Parking Features Garage - Front Entry, Inside Access
Garage Spaces 6.0
Utilities Available Under Ground
Water Access N
Roof Type Architectural Shingle
Street Surface Black Top
Accessibility Doors - Lever Handle(s)
Porch Patio(s), Porch(es)
Road Frontage Private
Attached Garage 2
Total Parking Spaces 6
Garage Y
Building
Story 2
Foundation Concrete Perimeter
Sewer Public Sewer
Water Public
Architectural Style Coastal, Contemporary
Level or Stories 2
Additional Building Above Grade, Below Grade
Structure Type 9'+ Ceilings,High
New Construction N
Schools
School District Cape Henlopen
Others
Senior Community No
Tax ID 334-11.00-315.00
Ownership Fee Simple
SqFt Source Estimated
Security Features Carbon Monoxide Detector(s),Smoke Detector,Security System
Acceptable Financing Cash, Conventional, FHA
Horse Property N
Listing Terms Cash, Conventional, FHA
Financing Cash,Conventional,FHA
Special Listing Condition Standard
Read Less

Bought with LESLIE KOPP • Long & Foster Real Estate, Inc.



