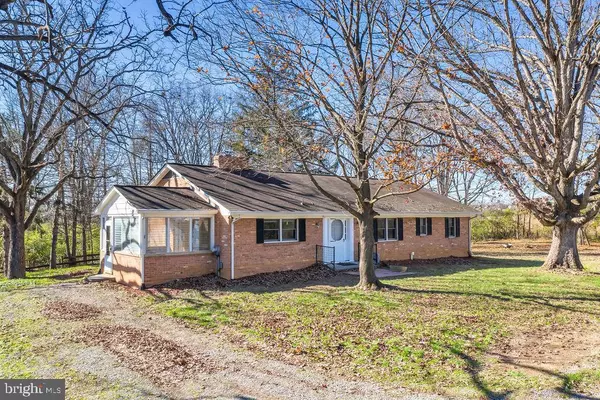For more information regarding the value of a property, please contact us for a free consultation.
215 SHEETS LN Boyce, VA 22620
Want to know what your home might be worth? Contact us for a FREE valuation!

Our team is ready to help you sell your home for the highest possible price ASAP
Key Details
Sold Price $405,000
Property Type Single Family Home
Sub Type Detached
Listing Status Sold
Purchase Type For Sale
Square Footage 1,792 sqft
Price per Sqft $226
Subdivision Russell
MLS Listing ID VACL111954
Sold Date 01/19/21
Style Ranch/Rambler
Bedrooms 3
Full Baths 2
HOA Y/N N
Abv Grd Liv Area 1,792
Originating Board BRIGHT
Year Built 1964
Annual Tax Amount $2,156
Tax Year 2020
Lot Size 3.740 Acres
Acres 3.74
Property Description
Solid brick rancher with tons of space and good bones, just waiting for your desired updates to make it shine. One family owner and original builder that kept the floorplan nice and open with spacious rooms that are hard to find in a ranch home! Walk into your entryway with wood floors and huge kitchen that features a double sided fireplace. Screened in porch leads from the detached garage and side yard for easy access with groceries. The combination dining and living room with wood beamed ceiling brings in tons of natural light from the backyard with large bay windows. Custom display shelving lines the wall between the living room and hallway back to the bedrooms allowing light through. Three large bedrooms, plus an office that could be a flex space or 4th bedroom. Bedrooms are served by a hall bath with dual sinks, and the primary bedroom has an en-suite bathroom with standup shower, plus a walk in closet. The basement features another fireplace and plenty of space to finish to your liking! Outside you'll find a run in shed for all of your lawn equipment, or start a small farm! Two car brick detached garage with plenty of storage space rounds out the lot, with plenty of space to expand.
Location
State VA
County Clarke
Zoning AOC
Rooms
Other Rooms Living Room, Dining Room, Bedroom 2, Bedroom 3, Kitchen, Basement, Bedroom 1, Office, Bathroom 1, Bathroom 2, Screened Porch
Basement Full, Unfinished
Main Level Bedrooms 3
Interior
Interior Features Attic/House Fan, Built-Ins, Combination Dining/Living, Entry Level Bedroom, Floor Plan - Open, Kitchen - Table Space, Primary Bath(s), Wood Floors
Hot Water Electric
Heating Baseboard - Electric
Cooling Whole House Fan
Fireplaces Number 3
Fireplaces Type Double Sided, Brick
Equipment Refrigerator, Cooktop, Oven - Wall
Fireplace Y
Appliance Refrigerator, Cooktop, Oven - Wall
Heat Source Electric
Laundry Basement
Exterior
Parking Features Garage - Front Entry, Oversized
Garage Spaces 8.0
Water Access N
View Trees/Woods
Accessibility None
Road Frontage Easement/Right of Way
Total Parking Spaces 8
Garage Y
Building
Lot Description Backs to Trees, Level, Not In Development, Partly Wooded, Private, Rear Yard, Secluded, Trees/Wooded
Story 2
Sewer On Site Septic
Water Well
Architectural Style Ranch/Rambler
Level or Stories 2
Additional Building Above Grade, Below Grade
New Construction N
Schools
School District Clarke County Public Schools
Others
Senior Community No
Tax ID 20--A-37
Ownership Fee Simple
SqFt Source Assessor
Acceptable Financing Cash, Conventional, FHA, VA
Horse Property Y
Horse Feature Horses Allowed
Listing Terms Cash, Conventional, FHA, VA
Financing Cash,Conventional,FHA,VA
Special Listing Condition Standard
Read Less

Bought with Amal K Ward • Long & Foster Real Estate, Inc.



