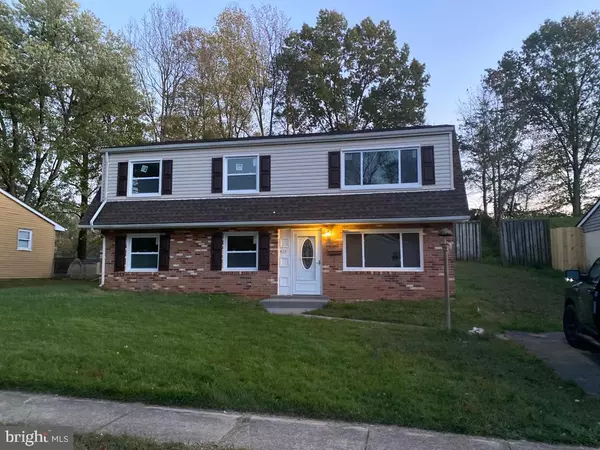For more information regarding the value of a property, please contact us for a free consultation.
4113 GUILFORD LN Woodbridge, VA 22193
Want to know what your home might be worth? Contact us for a FREE valuation!

Our team is ready to help you sell your home for the highest possible price ASAP
Key Details
Sold Price $367,000
Property Type Single Family Home
Sub Type Detached
Listing Status Sold
Purchase Type For Sale
Square Footage 1,741 sqft
Price per Sqft $210
Subdivision None Available
MLS Listing ID VAPW508464
Sold Date 01/06/21
Style Bi-level,Split Level
Bedrooms 4
Full Baths 2
HOA Y/N N
Abv Grd Liv Area 1,741
Originating Board BRIGHT
Year Built 1970
Annual Tax Amount $3,359
Tax Year 2020
Lot Size 9,248 Sqft
Acres 0.21
Property Description
Very beautiful home must see! Dimensional roof with 130 mile wind resistant replaced in 2018, front and back doors 2019, new ac unit replaced august 2019. The house is recently renovated and never used afterwards. New windows, brand new high end vinyl flooring, Brand new Carpet, Brand new tiles and updated bathrooms, freshly painted inside and outside and deck, newly installed granite countertop... Great home! Almost everything is fresh and new and ready to move in.
Location
State VA
County Prince William
Zoning RPC
Rooms
Other Rooms Living Room, Primary Bedroom, Bedroom 2, Bedroom 3, Bedroom 4, Kitchen, Family Room, Library, Laundry, Storage Room, Utility Room
Basement Daylight, Full, Front Entrance, Full, Fully Finished, Sump Pump, Windows
Main Level Bedrooms 1
Interior
Interior Features Ceiling Fan(s), Combination Kitchen/Dining, Entry Level Bedroom, Family Room Off Kitchen, Kitchen - Eat-In, Pantry
Hot Water Natural Gas
Heating Central, Heat Pump(s)
Cooling Ceiling Fan(s), Central A/C, Heat Pump(s)
Flooring Carpet, Ceramic Tile, Partially Carpeted, Vinyl, Other
Equipment Disposal, Exhaust Fan, Oven/Range - Gas, Refrigerator, Stainless Steel Appliances, Washer/Dryer Hookups Only, Water Heater
Furnishings No
Fireplace N
Window Features Energy Efficient,Low-E
Appliance Disposal, Exhaust Fan, Oven/Range - Gas, Refrigerator, Stainless Steel Appliances, Washer/Dryer Hookups Only, Water Heater
Heat Source Natural Gas, Natural Gas Available
Laundry Hookup, Main Floor
Exterior
Exterior Feature Deck(s)
Fence Barbed Wire, Privacy, Wood
Water Access N
View Trees/Woods
Roof Type Architectural Shingle,Asphalt
Accessibility None
Porch Deck(s)
Garage N
Building
Lot Description Backs to Trees, Cleared, Front Yard, Rear Yard, Road Frontage
Story 2
Foundation Brick/Mortar
Sewer Public Sewer
Water Public
Architectural Style Bi-level, Split Level
Level or Stories 2
Additional Building Above Grade, Below Grade
Structure Type Dry Wall,Wood Walls
New Construction N
Schools
Elementary Schools Minnieville
Middle Schools Woodbridge
High Schools Gar-Field
School District Prince William County Public Schools
Others
Senior Community No
Tax ID 8192-63-1073
Ownership Fee Simple
SqFt Source Assessor
Security Features Main Entrance Lock,Smoke Detector
Special Listing Condition Standard
Read Less

Bought with Roberto W Gonzalez • Classic Realty



