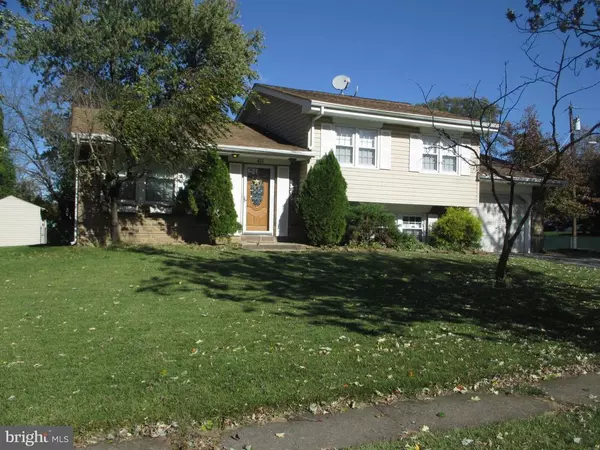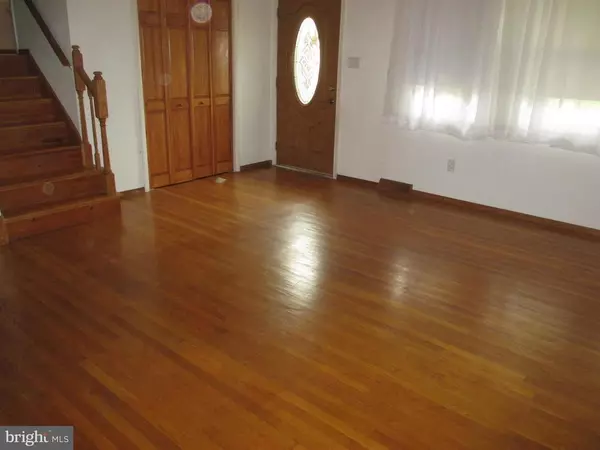For more information regarding the value of a property, please contact us for a free consultation.
421 HICKORY AVE Carneys Point, NJ 08069
Want to know what your home might be worth? Contact us for a FREE valuation!

Our team is ready to help you sell your home for the highest possible price ASAP
Key Details
Sold Price $180,000
Property Type Single Family Home
Sub Type Detached
Listing Status Sold
Purchase Type For Sale
Square Footage 1,720 sqft
Price per Sqft $104
Subdivision Hollywood Gardens
MLS Listing ID NJSA139924
Sold Date 01/21/21
Style Split Level
Bedrooms 4
Full Baths 2
HOA Y/N N
Abv Grd Liv Area 1,720
Originating Board BRIGHT
Year Built 1962
Annual Tax Amount $5,012
Tax Year 2019
Lot Size 8,677 Sqft
Acres 0.2
Lot Dimensions 81.86 x 106.00
Property Description
You won't want to miss this one! Welcome into to this lovely split level home located on a corner lot in a very desirable neighborhood of Carneys Point Township. Literally blocks from the Salem Community College and the Sakima Country Club / Golf Course; this 4 bedroom, 2 full bathroom house offers the new owner so much house in one location. Over 1720 square foot of space, on all three levels for your living comfort and enjoyment. Enter into the house via the front door and into the formal living room. Entertain, or quietly enjoy family time in this oversized living room on the main level. As the first glance upon entering the house, the hardwood floors beaming of natural light emanating through the three large front windows. Perfect for those bright sunny days. From the living room is the formal dining room with it's chandelier, with French Doors leading onto the rear yard deck. This room also shares the natural hardwood floors and trim. The rooms continue into the full eat-in kitchen on this main level, nice cabinets and loads of countertop and kitchen cabinet space. From the living room, up a few steps to the upper level. There you'll find a continuation of those beautifully finished hardwood floors, doors and trim. There are 3 bedrooms located off the main hallway of the upper level as well as a full-sized bathroom with tub and shower. When you think that's all there is, think again. Now the fully tiled lower level, featuring the ample sized family room and a separate full sized play room, or the 4th bedroom or a large enough in-home office. A second full bath with standup shower. All this and a nice sized utility/heater room. From the lower level family room, walk through a safety rated door leading to the single car attached garage. Ample storage is available throughout the house with attic access panels at two levels. There is an elevation survey on file and available. Flood insurance minimums apply here. The house features a 2 car wide asphalt driveway for off street parking. Move in ready.... Make your appointment today.
Location
State NJ
County Salem
Area Carneys Point Twp (21702)
Zoning RES
Direction North
Rooms
Other Rooms Living Room, Dining Room, Bedroom 2, Bedroom 3, Bedroom 4, Kitchen, Family Room, Bedroom 1, Utility Room, Bathroom 1
Interior
Interior Features Attic, Ceiling Fan(s), Dining Area, Kitchen - Eat-In, Recessed Lighting, Wood Floors
Hot Water Natural Gas
Heating Forced Air
Cooling Central A/C
Flooring Hardwood, Ceramic Tile
Equipment Water Heater - High-Efficiency, Washer, Trash Compactor, Stove, Range Hood, Oven/Range - Gas, Microwave, Dryer, Dishwasher, Cooktop
Furnishings No
Fireplace N
Window Features Screens
Appliance Water Heater - High-Efficiency, Washer, Trash Compactor, Stove, Range Hood, Oven/Range - Gas, Microwave, Dryer, Dishwasher, Cooktop
Heat Source Natural Gas
Laundry Lower Floor
Exterior
Parking Features Garage - Front Entry, Garage - Rear Entry, Additional Storage Area
Garage Spaces 3.0
Water Access N
Accessibility 2+ Access Exits
Road Frontage Boro/Township
Attached Garage 1
Total Parking Spaces 3
Garage Y
Building
Lot Description Corner, Front Yard, Rear Yard, SideYard(s)
Story 3
Foundation Block
Sewer Public Sewer
Water Public
Architectural Style Split Level
Level or Stories 3
Additional Building Above Grade, Below Grade
New Construction N
Schools
Elementary Schools Lafayette-Pershing E.S.
Middle Schools Penns Grove M.S.
High Schools Penns Grove H.S.
School District Penns Grove-Carneys Point Schools
Others
Pets Allowed Y
Senior Community No
Tax ID 02-00176-00005
Ownership Fee Simple
SqFt Source Assessor
Acceptable Financing FHA, Conventional, Cash, Private, VA, USDA, Other
Listing Terms FHA, Conventional, Cash, Private, VA, USDA, Other
Financing FHA,Conventional,Cash,Private,VA,USDA,Other
Special Listing Condition Standard
Pets Allowed No Pet Restrictions
Read Less

Bought with Joseph E. Venello • American Dream Realty of South Jersey



