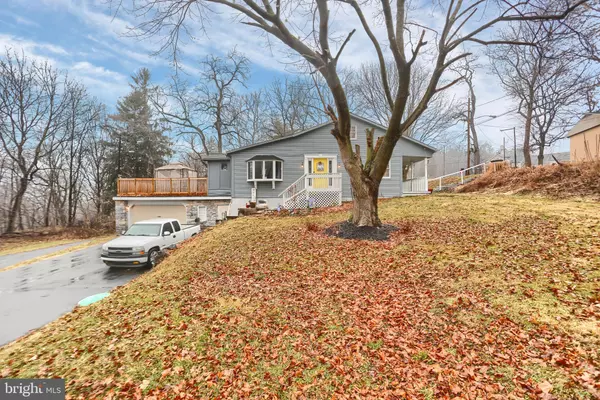For more information regarding the value of a property, please contact us for a free consultation.
1327 S DUKE Lancaster, PA 17602
Want to know what your home might be worth? Contact us for a FREE valuation!

Our team is ready to help you sell your home for the highest possible price ASAP
Key Details
Sold Price $249,900
Property Type Single Family Home
Sub Type Detached
Listing Status Sold
Purchase Type For Sale
Square Footage 1,749 sqft
Price per Sqft $142
Subdivision Sunnyside
MLS Listing ID PALA176720
Sold Date 03/22/21
Style Cape Cod
Bedrooms 5
Full Baths 3
HOA Y/N N
Abv Grd Liv Area 1,362
Originating Board BRIGHT
Year Built 1913
Annual Tax Amount $3,328
Tax Year 2020
Lot Size 0.420 Acres
Acres 0.42
Lot Dimensions 0.00 x 0.00
Property Description
The best of both worlds with this beautifully updated home with panoramic views of the river, yet just minutes to the City and Shopping. There is plenty of space for everyone here with 2 bedrooms and 2 baths on the main level, 2 additional bedrooms on the upper level and a finished mother-in-law quarters with separate access point. The main level offers a large, updated eat-in kitchen with newer appliances. This home also features a separate laundry room area which leads to the large yard, over-sized deck. This deck, view, and the added above ground pool is perfect for entertaining. Take a short walk to the park or stroll along the river. This home has it all!
Location
State PA
County Lancaster
Area Lancaster City (10533)
Zoning R113
Rooms
Other Rooms Living Room, Sitting Room, Bedroom 2, Bedroom 4, Bedroom 5, Kitchen, Bedroom 1, Laundry, Bathroom 1, Bathroom 2, Bathroom 3
Basement Fully Finished, Walkout Level
Main Level Bedrooms 2
Interior
Interior Features 2nd Kitchen
Hot Water Electric
Heating Heat Pump(s), Baseboard - Electric
Cooling Central A/C
Equipment Dryer - Electric, Oven/Range - Electric, Range Hood, Refrigerator, Stainless Steel Appliances, Washer
Appliance Dryer - Electric, Oven/Range - Electric, Range Hood, Refrigerator, Stainless Steel Appliances, Washer
Heat Source Electric
Laundry Main Floor
Exterior
Exterior Feature Deck(s), Patio(s), Porch(es)
Parking Features Garage - Front Entry
Garage Spaces 8.0
Pool Above Ground
Water Access N
View Panoramic, River, Scenic Vista, Trees/Woods, Water
Roof Type Shingle
Accessibility 2+ Access Exits
Porch Deck(s), Patio(s), Porch(es)
Attached Garage 2
Total Parking Spaces 8
Garage Y
Building
Lot Description Backs to Trees, Corner, Front Yard, Not In Development, Rear Yard, Rural
Story 1.5
Sewer Public Sewer
Water Public
Architectural Style Cape Cod
Level or Stories 1.5
Additional Building Above Grade, Below Grade
New Construction N
Schools
Elementary Schools Price
Middle Schools Jackson
High Schools Mccaskey H.S.
School District School District Of Lancaster
Others
Pets Allowed Y
Senior Community No
Tax ID 337-39273-0-0000
Ownership Fee Simple
SqFt Source Assessor
Acceptable Financing Conventional, Cash, FHA, VA
Listing Terms Conventional, Cash, FHA, VA
Financing Conventional,Cash,FHA,VA
Special Listing Condition Standard
Pets Allowed No Pet Restrictions
Read Less

Bought with Ozzie Torres • Iron Valley Real Estate of Lancaster



