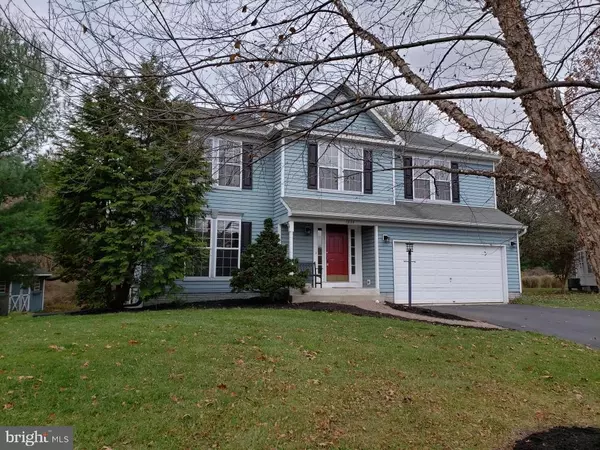For more information regarding the value of a property, please contact us for a free consultation.
13124 HEPPLEWHITE CIR Hagerstown, MD 21742
Want to know what your home might be worth? Contact us for a FREE valuation!

Our team is ready to help you sell your home for the highest possible price ASAP
Key Details
Sold Price $284,050
Property Type Single Family Home
Sub Type Detached
Listing Status Sold
Purchase Type For Sale
Square Footage 2,880 sqft
Price per Sqft $98
Subdivision Foxleigh Meadows
MLS Listing ID MDWA169260
Sold Date 02/27/20
Style Colonial
Bedrooms 4
Full Baths 2
Half Baths 1
HOA Y/N N
Abv Grd Liv Area 2,480
Originating Board BRIGHT
Year Built 1993
Annual Tax Amount $2,666
Tax Year 2019
Lot Size 0.363 Acres
Acres 0.36
Property Description
This lovely colonial is ready to move in. Featuring large rooms, fresh paint, upgraded lighting, new carpet on the upper level, new granite in the kitchen, mature landscaping, partially finished walk up and out basement, 2 car oversize garage on a quiet cul de sac in the North end of Hagerstown. Main level family room with skylights and fireplace leads to deck and backyard. Master bedroom is HUGE, with large walk in closet and master bath with both oversize tub and separate shower. Close to Interstates 81 and 70, shopping and dining. Piano in the living room conveys and the Solar Panels are leased with Vivant Solar.
Location
State MD
County Washington
Zoning RS
Rooms
Other Rooms Living Room, Dining Room, Primary Bedroom, Bedroom 2, Bedroom 3, Bedroom 4, Kitchen, Family Room, Breakfast Room, Laundry, Recreation Room
Basement Daylight, Partial, Connecting Stairway, Improved, Outside Entrance, Walkout Stairs
Interior
Interior Features Breakfast Area, Carpet, Ceiling Fan(s), Dining Area, Family Room Off Kitchen, Formal/Separate Dining Room, Kitchen - Island, Primary Bath(s), Upgraded Countertops, Walk-in Closet(s), Wood Floors
Heating Forced Air
Cooling Central A/C
Fireplaces Number 1
Equipment Built-In Microwave, Dishwasher, Disposal, Dryer, Exhaust Fan, Refrigerator, Stove, Washer
Appliance Built-In Microwave, Dishwasher, Disposal, Dryer, Exhaust Fan, Refrigerator, Stove, Washer
Heat Source Natural Gas
Exterior
Exterior Feature Deck(s)
Parking Features Garage - Front Entry, Oversized
Garage Spaces 2.0
Water Access N
Accessibility None
Porch Deck(s)
Attached Garage 2
Total Parking Spaces 2
Garage Y
Building
Story 3+
Sewer Public Sewer
Water Public
Architectural Style Colonial
Level or Stories 3+
Additional Building Above Grade, Below Grade
New Construction N
Schools
School District Washington County Public Schools
Others
Senior Community No
Tax ID 2227023851
Ownership Fee Simple
SqFt Source Assessor
Special Listing Condition Standard
Read Less

Bought with Suzanne Glocker • The Glocker Group Realty Results



