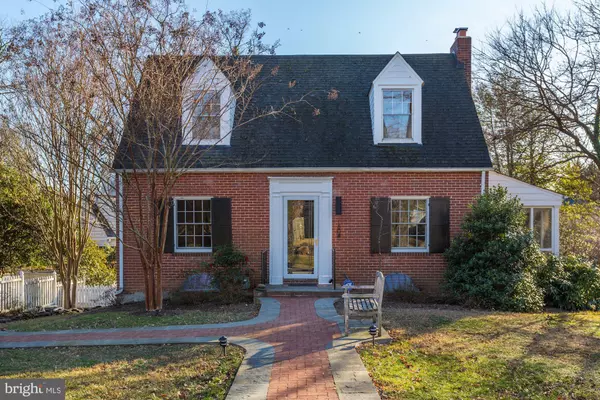For more information regarding the value of a property, please contact us for a free consultation.
1804 MYRTLE RD Silver Spring, MD 20902
Want to know what your home might be worth? Contact us for a FREE valuation!

Our team is ready to help you sell your home for the highest possible price ASAP
Key Details
Sold Price $581,000
Property Type Single Family Home
Sub Type Detached
Listing Status Sold
Purchase Type For Sale
Square Footage 1,452 sqft
Price per Sqft $400
Subdivision Forest Grove
MLS Listing ID MDMC691968
Sold Date 02/21/20
Style Colonial
Bedrooms 2
Full Baths 2
Half Baths 1
HOA Y/N N
Abv Grd Liv Area 1,102
Originating Board BRIGHT
Year Built 1938
Annual Tax Amount $4,404
Tax Year 2018
Lot Size 7,941 Sqft
Acres 0.18
Property Description
This picturesque Williamsburg Cape is conveniently located in the sought-after Forest Grove neighborhood. There is easy access for commuting -- 495, GA Avenue, Sligo Creek Parkway, and you can walk to the Forest Glen Metro Station just a few blocks away. This charming home offers a living room with built-ins flanking a southern exposure window, refinished hardwood flooring, a breakfast bar in the galley kitchen, Pella replacement windows on the main level, a glorious screened porch, and a finished recreation room in the lower level with door to backyard. Offers, if any, should be in my office by 12 noon on Wednesday, Jan. 29th.
Location
State MD
County Montgomery
Zoning R60
Direction North
Rooms
Other Rooms Living Room, Dining Room, Kitchen, Foyer, Recreation Room, Utility Room, Half Bath, Screened Porch
Basement Connecting Stairway, Full, Fully Finished, Heated, Outside Entrance, Rear Entrance, Walkout Stairs, Windows, Other
Interior
Interior Features Built-Ins, Ceiling Fan(s), Chair Railings, Crown Moldings, Floor Plan - Traditional, Formal/Separate Dining Room, Kitchen - Eat-In, Pantry, Recessed Lighting, Wainscotting, Wood Floors
Hot Water Natural Gas
Heating Central
Cooling Central A/C, Ceiling Fan(s), Window Unit(s)
Flooring Hardwood
Fireplaces Number 1
Equipment Dishwasher, Disposal, Dryer, Icemaker, Oven - Self Cleaning, Oven - Single, Oven/Range - Gas, Refrigerator
Fireplace Y
Appliance Dishwasher, Disposal, Dryer, Icemaker, Oven - Self Cleaning, Oven - Single, Oven/Range - Gas, Refrigerator
Heat Source Natural Gas
Exterior
Garage Spaces 2.0
Fence Rear, Wood
Water Access N
Accessibility None
Road Frontage City/County
Total Parking Spaces 2
Garage N
Building
Lot Description Front Yard, Landscaping, Rear Yard
Story 3+
Sewer Public Sewer
Water Public
Architectural Style Colonial
Level or Stories 3+
Additional Building Above Grade, Below Grade
New Construction N
Schools
Elementary Schools Flora Singer
Middle Schools Sligo
High Schools Call School Board
School District Montgomery County Public Schools
Others
Senior Community No
Tax ID 161301115414
Ownership Fee Simple
SqFt Source Assessor
Special Listing Condition Standard
Read Less

Bought with Cara Pearlman • Compass



