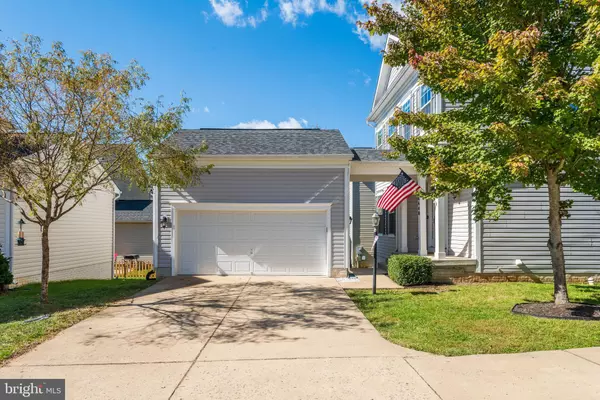For more information regarding the value of a property, please contact us for a free consultation.
14440 SHARPSHINNED DR Gainesville, VA 20155
Want to know what your home might be worth? Contact us for a FREE valuation!

Our team is ready to help you sell your home for the highest possible price ASAP
Key Details
Sold Price $455,000
Property Type Single Family Home
Sub Type Detached
Listing Status Sold
Purchase Type For Sale
Square Footage 2,286 sqft
Price per Sqft $199
Subdivision Meadows At Morris Farm
MLS Listing ID VAPW506478
Sold Date 11/23/20
Style Carriage House
Bedrooms 4
Full Baths 3
Half Baths 1
HOA Fees $100/mo
HOA Y/N Y
Abv Grd Liv Area 1,676
Originating Board BRIGHT
Year Built 2010
Annual Tax Amount $5,017
Tax Year 2020
Lot Size 3,968 Sqft
Acres 0.09
Property Description
4 bedroom, 3.5 bath, carriage house with detached 2 car garage in sought after Meadows at Morris Farm. Modern, open floor plan with lots of natural light, upgrades include molding package, recessed lighting and fresh paint throughout. Sparkling hardwood floors under carpet on main level. Who cares if it drizzles - the front porch will keep your guests dry. Entrance gives access to sophisticated living areas. Living/dining room combination will accommodate large family gatherings. Family room off kitchen designed for informal gatherings. Gourmet kitchen offers stainless steel appliances, granite counters, upgraded soft close cabinets, recessed lighting, kitchen island, pantry and breakfast nook. French doors off breakfast nook opens onto backyard to expand leisure activities to the outdoors. Upstairs, you will find the large master bedroom suite with two large walk-in closets, ceiling fan, and private luxury bath. Spacious secondary bedrooms offer plenty of space for sleep, storage or play. Laundry area is conveniently located on bedroom level. Downstairs, the English basement offers a large recreation room with wet bar, 4th bedroom, full bath, and storage room. Outside, backs to trees which provides lots of privacy, which makes this ideal for entertaining - the possibilities are unlimited. Community amenities include outdoor pool/pool house, tot lot, a lot of trails to enjoy the outdoors. A commuter's dream - close to commuter routes, I-66, 234, 28, VRE, many shops and restaurants. This property is the perfect place for you to call your own. http://homes.btwimages.com/14440sharpshinneddr/?mls
Location
State VA
County Prince William
Zoning PMR
Rooms
Other Rooms Living Room, Dining Room, Primary Bedroom, Bedroom 2, Bedroom 3, Bedroom 4, Kitchen, Family Room, Foyer, Laundry, Recreation Room, Storage Room, Primary Bathroom, Full Bath, Half Bath
Basement Full, Fully Finished, Connecting Stairway, English
Interior
Interior Features Breakfast Area, Carpet, Ceiling Fan(s), Crown Moldings, Combination Dining/Living, Dining Area, Family Room Off Kitchen, Floor Plan - Open, Kitchen - Eat-In, Kitchen - Gourmet, Pantry, Primary Bath(s), Recessed Lighting, Soaking Tub, Tub Shower, Walk-in Closet(s), Wet/Dry Bar, Wood Floors
Hot Water Natural Gas
Heating Forced Air
Cooling Central A/C
Flooring Carpet, Hardwood, Vinyl
Equipment Built-In Microwave, Dishwasher, Disposal, Dryer, Exhaust Fan, Oven - Single, Oven/Range - Gas, Refrigerator, Stainless Steel Appliances, Stove, Washer, Icemaker, Dryer - Front Loading, Washer - Front Loading
Fireplace N
Appliance Built-In Microwave, Dishwasher, Disposal, Dryer, Exhaust Fan, Oven - Single, Oven/Range - Gas, Refrigerator, Stainless Steel Appliances, Stove, Washer, Icemaker, Dryer - Front Loading, Washer - Front Loading
Heat Source Natural Gas
Laundry Upper Floor
Exterior
Exterior Feature Porch(es)
Parking Features Garage - Front Entry, Garage Door Opener
Garage Spaces 2.0
Amenities Available Pool - Outdoor, Tot Lots/Playground, Jog/Walk Path
Water Access N
View Trees/Woods
Accessibility Other
Porch Porch(es)
Total Parking Spaces 2
Garage Y
Building
Lot Description Landscaping, Backs to Trees
Story 3
Sewer Public Sewer
Water Public
Architectural Style Carriage House
Level or Stories 3
Additional Building Above Grade, Below Grade
Structure Type Tray Ceilings
New Construction N
Schools
School District Prince William County Public Schools
Others
HOA Fee Include Pool(s),Trash,Snow Removal
Senior Community No
Tax ID 7396-43-5677
Ownership Fee Simple
SqFt Source Assessor
Special Listing Condition Standard
Read Less

Bought with Manuel Castillo-Bardales • Fairfax Realty Select



