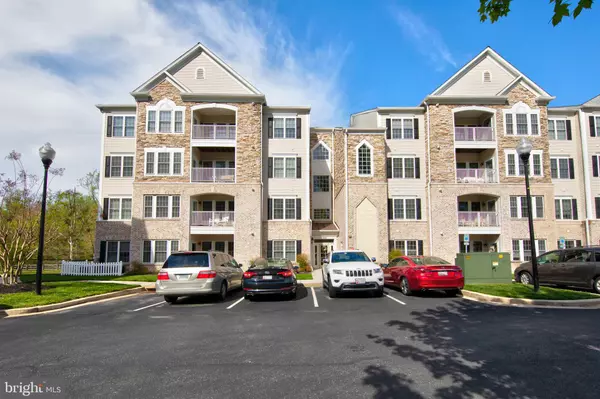For more information regarding the value of a property, please contact us for a free consultation.
1005-Q RUNNING CREEK WAY #47 Bel Air, MD 21014
Want to know what your home might be worth? Contact us for a FREE valuation!

Our team is ready to help you sell your home for the highest possible price ASAP
Key Details
Sold Price $265,000
Property Type Condo
Sub Type Condo/Co-op
Listing Status Sold
Purchase Type For Sale
Square Footage 1,600 sqft
Price per Sqft $165
Subdivision Irwins Choice
MLS Listing ID MDHR246308
Sold Date 05/29/20
Style Traditional
Bedrooms 2
Full Baths 2
Condo Fees $275/mo
HOA Y/N N
Abv Grd Liv Area 1,600
Originating Board BRIGHT
Year Built 2005
Annual Tax Amount $2,758
Tax Year 2019
Property Description
Don't miss out! Rarely available beautifully maintained top level 55+ condo in Irwins Choice. Ideal location that is close to downtown Bel Air, hiking trails, parks, shops and restaurants. Gourmet kitchen with cherry cabinets, granite countertops, hardwood flooring, recessed lighting and sitting area. Master Bedroom with tray ceiling sitting room and walk in closet that offers built ins. Private rear balcony that has fantastic views of the woods and not the main parking lot. Secured building for added safety. Property is vacant and easy to show/access! What a great deal and opportunity!
Location
State MD
County Harford
Zoning AG
Rooms
Other Rooms Dining Room, Primary Bedroom, Kitchen, Family Room, Den, Foyer, Breakfast Room, Bedroom 1, Laundry
Main Level Bedrooms 2
Interior
Interior Features Built-Ins, Carpet, Ceiling Fan(s), Chair Railings, Crown Moldings, Dining Area, Elevator, Entry Level Bedroom, Floor Plan - Traditional, Intercom, Kitchen - Eat-In, Kitchen - Gourmet, Kitchen - Table Space, Primary Bath(s), Recessed Lighting, Sprinkler System, Walk-in Closet(s), Wood Floors
Hot Water Natural Gas
Heating Forced Air
Cooling Central A/C, Ceiling Fan(s)
Equipment Built-In Microwave, Dishwasher, Disposal, Dryer, Exhaust Fan, Oven/Range - Gas, Refrigerator, Stainless Steel Appliances
Fireplace N
Appliance Built-In Microwave, Dishwasher, Disposal, Dryer, Exhaust Fan, Oven/Range - Gas, Refrigerator, Stainless Steel Appliances
Heat Source Natural Gas
Exterior
Amenities Available Other
Water Access N
Accessibility Elevator, Level Entry - Main, Other
Garage N
Building
Story 3+
Sewer Public Sewer
Water Public
Architectural Style Traditional
Level or Stories 3+
Additional Building Above Grade, Below Grade
New Construction N
Schools
School District Harford County Public Schools
Others
HOA Fee Include All Ground Fee,Common Area Maintenance,Ext Bldg Maint,Lawn Care Front,Lawn Care Rear,Lawn Care Side,Lawn Maintenance,Management,Parking Fee,Reserve Funds,Road Maintenance,Snow Removal,Trash,Water
Senior Community Yes
Age Restriction 55
Tax ID 1303380874
Ownership Condominium
Security Features Intercom,Main Entrance Lock,Resident Manager,Sprinkler System - Indoor,Smoke Detector
Special Listing Condition Standard
Read Less

Bought with Michele L Miller • LT Realty Brokerage Firm



