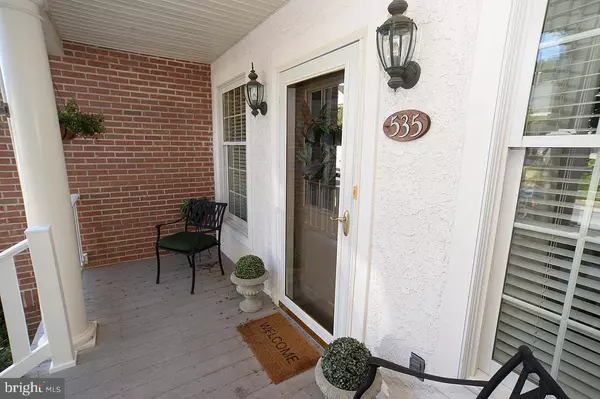For more information regarding the value of a property, please contact us for a free consultation.
535 GRAMERCY LN Downingtown, PA 19335
Want to know what your home might be worth? Contact us for a FREE valuation!

Our team is ready to help you sell your home for the highest possible price ASAP
Key Details
Sold Price $455,000
Property Type Townhouse
Sub Type Interior Row/Townhouse
Listing Status Sold
Purchase Type For Sale
Square Footage 3,360 sqft
Price per Sqft $135
Subdivision Eagleview
MLS Listing ID PACT512332
Sold Date 09/21/20
Style Colonial
Bedrooms 3
Full Baths 2
Half Baths 2
HOA Fees $388/mo
HOA Y/N Y
Abv Grd Liv Area 2,560
Originating Board BRIGHT
Year Built 2000
Annual Tax Amount $8,249
Tax Year 2020
Lot Size 1,454 Sqft
Acres 0.03
Lot Dimensions 0.00 x 0.00
Property Description
Located in highly desirable area of Eagleview only a short walk from Town Center with Farmer's Markets, Summer Concerts, shops and restaurants and a short drive from grocery stores, Target and much more. This community is located in the award winning Downingtown East School District which includes access to STEM Academy. Open concept living at its best, recently repainted in new neutral gray tones which compliment the hardwood and tiled floors on main level. Custom built-ins in Living Room/Office, Dining room and Family Room with gas fireplace, spacious Kitchen open to Breakfast Room and Family Room, Laundry Room/Pantry, Powder Room and private Deck overlooking woods and trees complete this level. Sunny Family Room is open to Kitchen and Breakfast Room and creates the "Heart" of this home, a perfect place for gathering. Second floor includes large Master Bedroom with completely fitted out walk in closet and luxurious Master Bath with beautiful tiled shower. Two additional Bedrooms separated by a Jack and Jill Bath are also on this level. Ceiling fans in all bedrooms and family room. Lower level is totally finished with gas fireplace, built in wet bar with fridge and enough room for TV, games or lounging. Additional room separated off and containing a closet has slider to back patio and is currently being used as a 4th bedroom but could be a home office or exercise area as well. Exit from this level to large two car Garage with openers and extra space for storage. Quick possession possible. Act now and you could be in before school starts!
Location
State PA
County Chester
Area Uwchlan Twp (10333)
Zoning R1
Rooms
Other Rooms Living Room, Dining Room, Family Room, Breakfast Room, Laundry, Office, Additional Bedroom
Basement Full, Fully Finished, Garage Access, Walkout Level
Interior
Interior Features Built-Ins, Ceiling Fan(s), Chair Railings, Floor Plan - Open, Kitchen - Gourmet, Pantry, Walk-in Closet(s)
Hot Water Natural Gas
Heating Forced Air
Cooling Central A/C
Flooring Ceramic Tile, Hardwood, Carpet
Fireplaces Number 2
Fireplaces Type Gas/Propane
Equipment Built-In Microwave, Dishwasher, Disposal, Dryer, Energy Efficient Appliances, ENERGY STAR Refrigerator, Cooktop, Refrigerator
Fireplace Y
Appliance Built-In Microwave, Dishwasher, Disposal, Dryer, Energy Efficient Appliances, ENERGY STAR Refrigerator, Cooktop, Refrigerator
Heat Source Natural Gas
Laundry Main Floor
Exterior
Parking Features Basement Garage, Garage Door Opener, Inside Access
Garage Spaces 2.0
Amenities Available Basketball Courts, Common Grounds, Jog/Walk Path, Pool - Outdoor, Tennis Courts, Tot Lots/Playground
Water Access N
View Trees/Woods
Roof Type Architectural Shingle
Accessibility None
Attached Garage 2
Total Parking Spaces 2
Garage Y
Building
Story 3
Sewer Public Sewer
Water Public
Architectural Style Colonial
Level or Stories 3
Additional Building Above Grade, Below Grade
New Construction N
Schools
Middle Schools Lionville
High Schools Downingtown High School East Campus
School District Downingtown Area
Others
Pets Allowed Y
HOA Fee Include Common Area Maintenance,Lawn Maintenance,Pool(s),Snow Removal,Trash,Other
Senior Community No
Tax ID 33-04 -0008.06S0
Ownership Fee Simple
SqFt Source Assessor
Special Listing Condition Standard
Pets Allowed No Pet Restrictions
Read Less

Bought with David C Ashe • Keller Williams Real Estate -Exton



