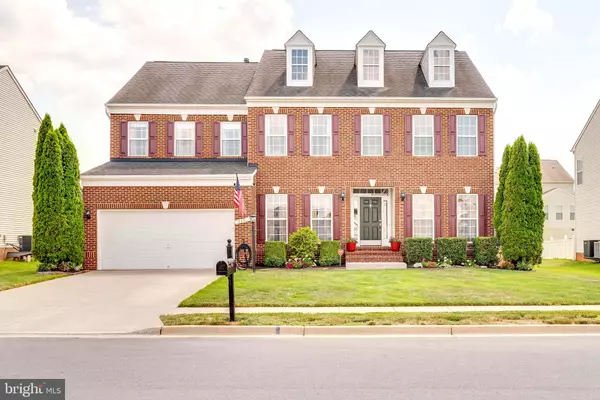For more information regarding the value of a property, please contact us for a free consultation.
117 PICASSO CT Martinsburg, WV 25403
Want to know what your home might be worth? Contact us for a FREE valuation!

Our team is ready to help you sell your home for the highest possible price ASAP
Key Details
Sold Price $340,000
Property Type Single Family Home
Sub Type Detached
Listing Status Sold
Purchase Type For Sale
Square Footage 5,694 sqft
Price per Sqft $59
Subdivision Gallery
MLS Listing ID WVBE178376
Sold Date 08/18/20
Style Colonial
Bedrooms 4
Full Baths 3
Half Baths 1
HOA Fees $25/ann
HOA Y/N Y
Abv Grd Liv Area 4,554
Originating Board BRIGHT
Year Built 2006
Annual Tax Amount $2,616
Tax Year 2019
Lot Size 9,583 Sqft
Acres 0.22
Property Description
Welcome home to this beautifully designed all brick colonial set within the attractive Gallery subdivision in Martinsburg. A short distance to I-81 makes this location extra convenient. The home boasts 4 good sized bedrooms on the upper level, plus 2 full upper level baths; one spacious master bath and one full bath in the upper hall . Conveniently, the laundry area is also on the upper level.The upper hallway overlooks an open family living room, which features floor to ceiling custom stone-faced fireplace and hearth, surrounded on either side by tall windows with arched design. A graceful stairway takes you down to the large main level entrance foyer, w/ beautifully finished wood floors. You'll love the spacious formal living room and dining room, as well as the separate library/office, w/ wood floors. An open-plan upgraded kitchen with island in the middle, & casual eating area offer plenty of room to create fun meals w family and friends. The kitchen features a separate lighted pantry. There is also a half bath on the main level. Stairs from the main level take you down to the full, partially finished basement (lower level) with full upgraded bath and plenty of space to recreate, and you'll have extra room for storage. A wide paved driveway leads to the double car attached garage with an interior entrance from the garage to the house. At the front of the home is a landscaped pathway to the graceful front entrance of the home. The convenient location, near the well loved "Commons" downtown shopping and social area , as well as being set in the attractive Gallery subdivision, near I-81 , make this well built & planned 4 bdrm, 3 1/2 bath brick home a superb choice!
Location
State WV
County Berkeley
Zoning 101
Rooms
Basement Full
Interior
Hot Water Electric
Heating Heat Pump(s)
Cooling Central A/C
Fireplaces Number 1
Heat Source Electric, Propane - Leased
Laundry Upper Floor
Exterior
Parking Features Additional Storage Area, Inside Access
Garage Spaces 2.0
Water Access N
Accessibility None
Attached Garage 2
Total Parking Spaces 2
Garage Y
Building
Story 2
Sewer Public Sewer
Water Public
Architectural Style Colonial
Level or Stories 2
Additional Building Above Grade, Below Grade
New Construction N
Schools
School District Berkeley County Schools
Others
Senior Community No
Tax ID 0635M010700000000
Ownership Fee Simple
SqFt Source Assessor
Acceptable Financing Cash, Conventional, FHA, USDA, VA
Listing Terms Cash, Conventional, FHA, USDA, VA
Financing Cash,Conventional,FHA,USDA,VA
Special Listing Condition Standard
Read Less

Bought with Errika M Best • Greentree Associates of Shepherdstown, Inc.



