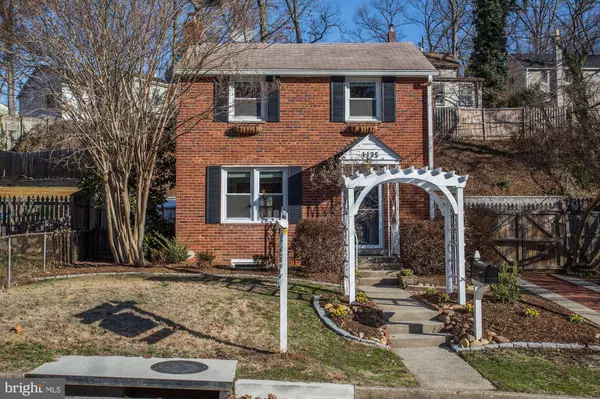For more information regarding the value of a property, please contact us for a free consultation.
1135 S EDISON ST Arlington, VA 22204
Want to know what your home might be worth? Contact us for a FREE valuation!

Our team is ready to help you sell your home for the highest possible price ASAP
Key Details
Sold Price $640,000
Property Type Single Family Home
Sub Type Detached
Listing Status Sold
Purchase Type For Sale
Square Footage 1,368 sqft
Price per Sqft $467
Subdivision Columbia Forest
MLS Listing ID VAAR157814
Sold Date 02/03/20
Style Colonial
Bedrooms 2
Full Baths 2
HOA Y/N N
Abv Grd Liv Area 968
Originating Board BRIGHT
Year Built 1946
Annual Tax Amount $5,087
Tax Year 2019
Lot Size 5,828 Sqft
Acres 0.13
Property Description
Impeccably renovated, move-in ready 2BR/2 BA Colonial home with 1368sf of living in fabulous Columbia Forest. Gorgeous high -end built-ins throughout the house, makes storage a breeze. The current owners have thought of everything.Step inside this adorable brick colonial to gleaming hardwood floors on the main and 2nd floor and cherry cabinets in the living room. The home has been freshly painted and the floors refinished. The kitchen was fully renovated and opened up in 2016 to include quartz countertops, subway tile, stainless steel appliances and custom butternut cabinets. Twin pantries with pull out drawers satisfy food storage needs.Walk downstairs to a 2nd living space or possible 3rd bedroom. A custom murphy bed provides sleep options for guests while maintaining the space in this finished basement. An egress window, recessed lights and a closet were added by the owners in 2015, which makes this area a great option as an extra bedroom. The full bathroom was renovated in 2017 with Carrera marble tile. Copper pipes were added throughout the house. With the murphy bed closed, this space can also be used as a home office, thanks to a mahogany built in desk. Or just enjoy the extra living area and watch tv while sitting in front of ventless gas fireplace.The 2nd floor has 2 comfortable bedrooms and a renovated, full bath. This bathroom, also renovated in 2017, has gorgeous glass tile on the walls and Carrera marble on the floor. More thoughtful custom cabinetry was added in the bedrooms so that no space went unused.A new gas water heater was just installed in late December 2019.Step outside into the fenced backyard and note the options that await you. There is space to grill, play or plant vegetables in the added garden. Invite friends over and enjoy your outside oasis on the raised, stone patio. Need somewhere to put your gardening tools? There are 2 sheds in the back so there is a storage solution for that too. Location is key. Whether you want to go shopping, go for a bike ride, take your dog to the park, get to the airport or work at Amazon HQ2, this home is conveniently located. Baileys Cross Roads is around the corner, Wakefield High School is across the street, Shirlington Village is 1.6 miles and Barcroft Sports and Fitness Center is less than a mile.
Location
State VA
County Arlington
Zoning R-6
Rooms
Other Rooms Living Room, Primary Bedroom, Bedroom 2, Kitchen, Family Room, Bathroom 1, Bathroom 2
Basement Other, Fully Finished, Sump Pump, Interior Access
Interior
Interior Features Attic, Attic/House Fan, Breakfast Area, Built-Ins, Ceiling Fan(s), Combination Kitchen/Dining, Pantry, Recessed Lighting, Wood Floors
Hot Water Natural Gas
Heating Forced Air
Cooling Central A/C
Flooring Hardwood, Ceramic Tile
Fireplaces Number 1
Equipment Disposal, Dishwasher, Icemaker, Microwave, Oven/Range - Gas, Stainless Steel Appliances
Fireplace Y
Appliance Disposal, Dishwasher, Icemaker, Microwave, Oven/Range - Gas, Stainless Steel Appliances
Heat Source Natural Gas
Exterior
Water Access N
Roof Type Shingle
Accessibility None
Garage N
Building
Story 2
Sewer Public Sewer
Water Public
Architectural Style Colonial
Level or Stories 2
Additional Building Above Grade, Below Grade
New Construction N
Schools
Elementary Schools Claremont
Middle Schools Kenmore
High Schools Wakefield
School District Arlington County Public Schools
Others
Senior Community No
Tax ID 28-009-006
Ownership Fee Simple
SqFt Source Assessor
Special Listing Condition Standard
Read Less

Bought with Valeriia Solodka • Redfin Corp



