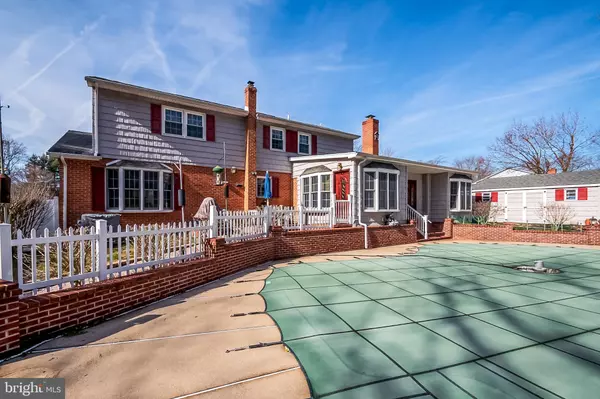For more information regarding the value of a property, please contact us for a free consultation.
307 CARAVEL DR Bear, DE 19701
Want to know what your home might be worth? Contact us for a FREE valuation!

Our team is ready to help you sell your home for the highest possible price ASAP
Key Details
Sold Price $395,000
Property Type Single Family Home
Sub Type Detached
Listing Status Sold
Purchase Type For Sale
Square Footage 2,830 sqft
Price per Sqft $139
Subdivision Caravel Farms
MLS Listing ID DENC494412
Sold Date 04/24/20
Style Colonial
Bedrooms 4
Full Baths 2
Half Baths 1
HOA Fees $2/ann
HOA Y/N Y
Abv Grd Liv Area 2,830
Originating Board BRIGHT
Year Built 1975
Annual Tax Amount $3,690
Tax Year 2019
Lot Size 1.140 Acres
Acres 1.14
Lot Dimensions 150.10 x 384.00
Property Description
Prepare for the UNEXPECTED! This expanded and updated Caravel Farms beauty has a family room/morning room area that must be seen to believe! Outside, updated roof and siding (40 year architectural shingles and upgraded Shaker style siding). All new windows and exterior doors. Professionally landscaped lot (front and rear). Gorgeous paver hardscape at the front walkway, side door/garage, and rear patio around the concrete in-ground heated pool. Large driveway with two large storage sheds for all of your extra stuff/pool equipment. The over 1 acre lot (one of the largest in the development) backs to trees for additional privacy. Back to the unexpected... the owner added a huge addition to the rear of the home, creating a large open entertaining space with numerous bay windows that looks back to the pool. More hardwood floors (the real stuff), recessed lighting, and a back door that rivals most front doors. Four bay windows and three sky lights create a bright and cheery entertaining space. Brick fireplace with insert. Updated eat in kitchen with 48" Cherry cabinets, upgraded appliances, granite counters. Powder room and 1st floor laundry area. Upstairs, large bedrooms with fresh paint (check the measurements), two full baths. Master walk in closet. All bedrooms and hallway with hardwood floors. Over 2800 square feet of above grade listing space. Large unfinished basement. Newer french drains and sump pumps, Updated HVAC with UV filter and humidifier. Public sewer and public water (water system has a bladder tank to increase water pressure). Rear yard is fenced around the pool area for safety and privacy. In-ground concrete heater (propane) pool. Lots of hardscape and brick retaining walls. Rear yard past the fence extends into the tree line. See inclusion/exclusion sheet loaded in BRIGHT with property disclosure. Showings start with OPEN HOUSE on 2/9/2020 1PM-4PM
Location
State DE
County New Castle
Area Newark/Glasgow (30905)
Zoning NC21
Rooms
Other Rooms Living Room, Dining Room, Primary Bedroom, Bedroom 2, Bedroom 3, Bedroom 4, Kitchen, Family Room, Sun/Florida Room
Basement Drainage System, Sump Pump, Unfinished
Interior
Interior Features Air Filter System, Attic, Attic/House Fan, Carpet, Built-Ins, Ceiling Fan(s), Chair Railings, Crown Moldings, Family Room Off Kitchen, Formal/Separate Dining Room, Primary Bath(s), Pantry, Recessed Lighting, Wood Floors, Wood Stove
Hot Water Electric
Heating Forced Air
Cooling Central A/C
Flooring Ceramic Tile, Carpet, Hardwood
Fireplaces Number 1
Fireplaces Type Brick, Insert
Equipment Built-In Microwave, Built-In Range, Dishwasher, Disposal, Dryer, Humidifier, Range Hood, Oven/Range - Electric, Washer, Water Heater
Fireplace Y
Window Features Bay/Bow,Energy Efficient,Screens
Appliance Built-In Microwave, Built-In Range, Dishwasher, Disposal, Dryer, Humidifier, Range Hood, Oven/Range - Electric, Washer, Water Heater
Heat Source Oil
Laundry Main Floor
Exterior
Exterior Feature Brick, Patio(s)
Parking Features Garage Door Opener, Garage - Side Entry
Garage Spaces 2.0
Fence Vinyl
Pool Concrete, Fenced, Filtered, Heated, In Ground
Water Access N
Roof Type Architectural Shingle
Accessibility None, Chairlift
Porch Brick, Patio(s)
Attached Garage 2
Total Parking Spaces 2
Garage Y
Building
Lot Description Backs to Trees, Front Yard, Rear Yard, SideYard(s)
Story 2
Sewer Public Sewer
Water Public
Architectural Style Colonial
Level or Stories 2
Additional Building Above Grade, Below Grade
New Construction N
Schools
School District Christina
Others
Senior Community No
Tax ID 11-032.00-216
Ownership Fee Simple
SqFt Source Assessor
Security Features Security System
Acceptable Financing FHA, Conventional, Cash, VA
Horse Property N
Listing Terms FHA, Conventional, Cash, VA
Financing FHA,Conventional,Cash,VA
Special Listing Condition Standard
Read Less

Bought with Connie J Stanley • RE/MAX Horizons



