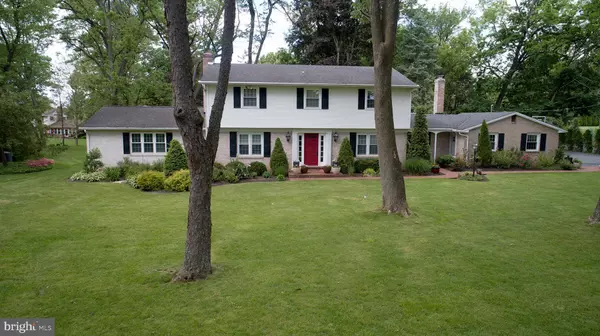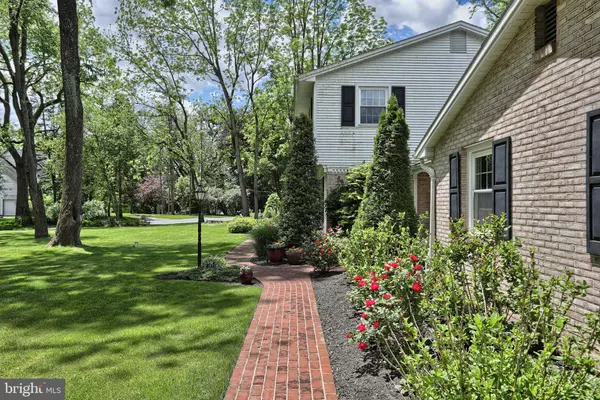For more information regarding the value of a property, please contact us for a free consultation.
2 WALDEN RD Lebanon, PA 17042
Want to know what your home might be worth? Contact us for a FREE valuation!

Our team is ready to help you sell your home for the highest possible price ASAP
Key Details
Sold Price $540,000
Property Type Single Family Home
Sub Type Detached
Listing Status Sold
Purchase Type For Sale
Square Footage 4,197 sqft
Price per Sqft $128
Subdivision Runnymede
MLS Listing ID PALN113906
Sold Date 09/11/20
Style Traditional
Bedrooms 5
Full Baths 3
Half Baths 1
HOA Y/N N
Abv Grd Liv Area 3,397
Originating Board BRIGHT
Year Built 1964
Annual Tax Amount $8,518
Tax Year 2020
Lot Size 0.980 Acres
Acres 0.98
Property Description
In this era of cookie-cutter houses, this stately custom home sets the standard for Lebanon County. With over $250,000 in recent improvements, a pre-listing home inspection and report, and all mechanicals and appliances replaced in the last five years, this rare find offers carefree living to the next homeowner. You won't want to miss the opportunity to preview this incredible home in Runnymede East. There is plenty of room to roam in over 4,000 square feet of beautifully finished interior living space. Entering into the foyer you will be greeted by a grand open staircase with wrought-iron spool railings. To the left you will see the family room with built-in shelves and gas fireplace. Continuing on, find the award-winning kitchen remodel (Lebanon County Builders Association Award-Winning Remodel: Best Interior Designing, Best Interior Specialty Remodel, Best Kitchen Remodel) featuring an expansive kitchen island with seating, granite counter tops, dark cherry wood, gas cook top, and high end Jenn-Air kitchen appliances. The sun drenched kitchen opens to a formal dining room with stunning wall mounted water feature to one side and to another comfortable sitting area with gas fireplace in the other direction. Radiant-heated herringbone tile flooring will keep toes toasty! The main level owner's suite is massive with walk-in closet, walk-in shower, and his and her sinks and toilets. Rounding out the main level is the huge laundry suite with commercial-quality Speed Queen washer and dryer plus a full-size gym with rubber flooring, skylights, and exposed brick walls. The second floor includes yet another owner's suite with full bath and built ins, two additional bedrooms, a separate full bathroom, and an executive office with handcrafted built-in cabinets and desk. A finished lower level adds additional living space for work or play with a newly added egress window for safety offering peace of mind. And that's just the inside of this home! Outside enjoy the fresh air from the newly added exterior areas which feature a vaulted covered patio, wood burning fireplace, Sun-Brite television and stand, and built-in speakers. The picturesque back yard with professionally updated perennial landscaping, brick walkways, newly installed aluminum fencing, and soaring mature trees provides seclusion and privacy on this acre lot that feels like a park. A new huge shed has been added for tools and toys. Our sellers have lovingly maintained and improved this home over the course of their ten years of ownership and much of the remodel was guided by Red Couch Designs. Before and after pictures and description of the remodel project available in this blog from the designer.https://redcouchinteriors.com/classic-kitchen-expansion-before-after-transformation/ Also see attachments for a detailed list of the improvements. More interior photos and a video to be added later. Seller disclosure coming. Pre-Listing Inspection report available upon request. "Active Under Contract" means sellers may entertain other offers. Please check with your agent for details.
Location
State PA
County Lebanon
Area North Cornwall Twp (13226)
Zoning RESIDENTIAL
Direction South
Rooms
Basement Full, Fully Finished
Main Level Bedrooms 1
Interior
Hot Water Natural Gas
Heating Hot Water
Cooling Central A/C
Fireplaces Number 3
Fireplaces Type Gas/Propane, Wood
Fireplace Y
Heat Source Natural Gas
Exterior
Parking Features Garage - Side Entry, Garage Door Opener
Garage Spaces 2.0
Water Access N
Accessibility None
Attached Garage 2
Total Parking Spaces 2
Garage Y
Building
Story 2
Sewer Public Sewer
Water Public
Architectural Style Traditional
Level or Stories 2
Additional Building Above Grade, Below Grade
New Construction N
Schools
Elementary Schools Cornwall
Middle Schools Cedar Crest
High Schools Cedar Crest
School District Cornwall-Lebanon
Others
Senior Community No
Tax ID 26-2330276-364784-0000
Ownership Fee Simple
SqFt Source Assessor
Special Listing Condition Standard
Read Less

Bought with Maxine L. Brandt • RE/MAX Pinnacle



