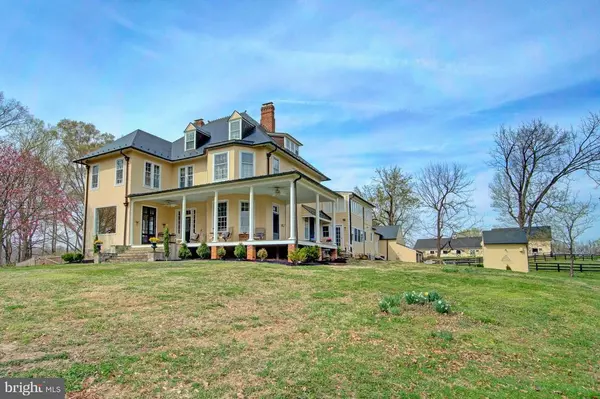For more information regarding the value of a property, please contact us for a free consultation.
388 MOUNT AIRY FARM LN Boyce, VA 22620
Want to know what your home might be worth? Contact us for a FREE valuation!

Our team is ready to help you sell your home for the highest possible price ASAP
Key Details
Sold Price $2,050,000
Property Type Single Family Home
Sub Type Detached
Listing Status Sold
Purchase Type For Sale
Square Footage 5,572 sqft
Price per Sqft $367
Subdivision None Available
MLS Listing ID VACL110308
Sold Date 03/19/21
Style Federal
Bedrooms 7
Full Baths 5
Half Baths 1
HOA Y/N N
Abv Grd Liv Area 5,572
Originating Board BRIGHT
Year Built 1850
Annual Tax Amount $9,203
Tax Year 2019
Lot Size 121.000 Acres
Acres 121.0
Property Description
On more than 120 acres of scenic countryside, secluded Mt Airy Farm is the embodiment of a what a country estate should be. Signaled by an elegant gate, and behind a long and winding drive, the farm offers a regal main home plus an income-producing stable with 14 stalls, two cottages and a kennel, all among gently rolling hillsides. Built in 1850, the impeccably maintained, Colonial-style main residence boasts all the cherished features of historic properties such as hardwood floors, custom millwork and moldings, a gracious staircase, high ceilings and large windows with approximately 6,275 square feet. A sophisticated venue for entertaining, the stately foyer welcomes guests to a grand fireplace and leads to a large hall for dining and mingling. French doors open from every main level room to the wrap-around porch with sumptuous views of the mountains and pool. Everyday life is enhanced by a library with wood paneling and built-in shelving, a cigar lounge with wet bar, and comfortable living room and sun room. An inviting, south and east facing master suite with fireplace, generous secondary bedrooms, a circular drive and attached garage are further highlights. With ample square footage to house multiple generations of family members, as well as the potential to generate substantial monthly income, this timeless estate is a unique opportunity and a solid long-term investment. With its private, but sophisticated location and extraordinary views, the timeless value of this property is undeniable. This beautiful estate will become the iconic residence of its next owner.
Location
State VA
County Clarke
Zoning AOC
Rooms
Basement Other
Interior
Interior Features Double/Dual Staircase, Crown Moldings, Chair Railings, Floor Plan - Traditional, Formal/Separate Dining Room, Wood Floors
Hot Water Bottled Gas
Heating Hot Water
Cooling Window Unit(s), Whole House Fan
Flooring Wood
Fireplaces Number 6
Fireplaces Type Mantel(s)
Equipment Dishwasher, Dryer, Refrigerator, Washer, Oven - Wall
Fireplace Y
Appliance Dishwasher, Dryer, Refrigerator, Washer, Oven - Wall
Heat Source Oil, Wood
Exterior
Parking Features Garage - Side Entry
Garage Spaces 3.0
Fence Board
Water Access N
View Scenic Vista, Mountain, Pasture, Panoramic
Roof Type Copper,Slate
Street Surface Paved
Farm Beef,Hay,Horse
Accessibility None
Attached Garage 3
Total Parking Spaces 3
Garage Y
Building
Lot Description Stream/Creek, Private
Story 3
Sewer Gravity Sept Fld
Water Well
Architectural Style Federal
Level or Stories 3
Additional Building Above Grade, Below Grade
Structure Type 9'+ Ceilings
New Construction N
Schools
School District Clarke County Public Schools
Others
Senior Community No
Tax ID 30--A-14
Ownership Fee Simple
SqFt Source Estimated
Horse Property Y
Horse Feature Stable(s), Riding Ring, Horse Trails
Special Listing Condition Standard
Read Less

Bought with Linden Ryan • McEnearney Associates, Inc.



