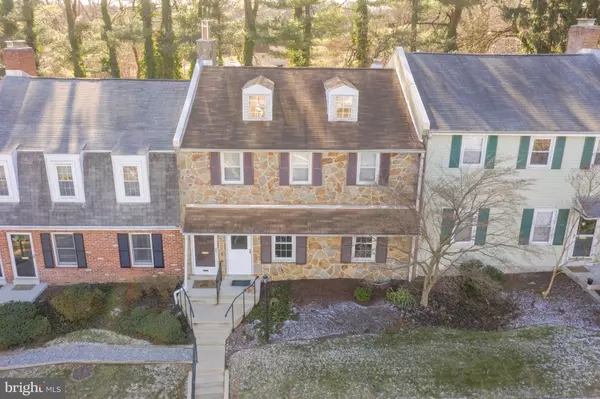For more information regarding the value of a property, please contact us for a free consultation.
2114 CULVER DR Wilmington, DE 19810
Want to know what your home might be worth? Contact us for a FREE valuation!

Our team is ready to help you sell your home for the highest possible price ASAP
Key Details
Sold Price $121,200
Property Type Condo
Sub Type Condo/Co-op
Listing Status Sold
Purchase Type For Sale
Square Footage 1,200 sqft
Price per Sqft $101
Subdivision Olde Colonial Vill
MLS Listing ID DENC493894
Sold Date 03/27/20
Style Colonial
Bedrooms 1
Full Baths 1
Condo Fees $352/mo
HOA Y/N N
Abv Grd Liv Area 1,200
Originating Board BRIGHT
Year Built 1966
Annual Tax Amount $1,679
Tax Year 2019
Property Description
Welcome to 2114 Culver Drive, nestled in the private cul-de-sac of Olde Colonial Village. This 1-bedroom, 1-bath condo includes all the conveniences of single-story living you re looking for. The first things you ll notice when you enter the spacious living room are the beautiful hardwood floors that run throughout the home and the wood-burning fireplace perfect for those chilly winter nights. Off the family room is a large formal dining room with chair rail molding and large bifold doors to the family room. The spacious family room fills with natural light from the sliders that lead to the patio and has a beautiful new vinyl floor. Off the dining room, you ll find the eat-in kitchen with wood floor, tiled backsplash, ceiling fan, and pantry space in the first-floor laundry room. To complete the one-floor living, the master bedroom is just down the hall from the family room with a large closet and enough room for a California King bed plus 2-3 pieces of large furniture. Other great features include low condo fees, a fresh coat of paint throughout, newer hot water heater (2015), furnace (2005) and it s close to everything you need shopping, movies, I-95, restaurants and more. This first-floor unit is only available due to an estate sale.
Location
State DE
County New Castle
Area Brandywine (30901)
Zoning NCGA-UDC
Rooms
Other Rooms Living Room, Dining Room, Primary Bedroom, Kitchen, Family Room
Main Level Bedrooms 1
Interior
Hot Water Natural Gas
Heating Forced Air
Cooling Central A/C
Fireplaces Number 1
Fireplaces Type Wood
Fireplace Y
Heat Source Natural Gas
Laundry Main Floor
Exterior
Parking On Site 1
Amenities Available Common Grounds, Reserved/Assigned Parking
Water Access N
Accessibility None
Garage N
Building
Story 1
Unit Features Garden 1 - 4 Floors
Sewer Public Sewer
Water Public
Architectural Style Colonial
Level or Stories 1
Additional Building Above Grade, Below Grade
New Construction N
Schools
Elementary Schools Lancashire
Middle Schools Talley
High Schools Concord
School District Brandywine
Others
HOA Fee Include Ext Bldg Maint,Insurance,Lawn Maintenance,Management,Reserve Funds,Sewer,Snow Removal,Trash,Water
Senior Community No
Tax ID 0602300024C2114
Ownership Fee Simple
SqFt Source Assessor
Special Listing Condition Standard
Read Less

Bought with Edward T McAvinue • Long & Foster Real Estate, Inc.



