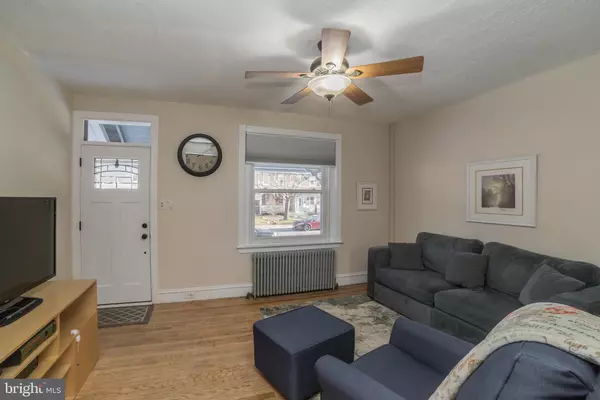For more information regarding the value of a property, please contact us for a free consultation.
354 YORK AVE Lansdale, PA 19446
Want to know what your home might be worth? Contact us for a FREE valuation!

Our team is ready to help you sell your home for the highest possible price ASAP
Key Details
Sold Price $222,500
Property Type Townhouse
Sub Type Interior Row/Townhouse
Listing Status Sold
Purchase Type For Sale
Square Footage 1,430 sqft
Price per Sqft $155
Subdivision West Ward
MLS Listing ID PAMC636418
Sold Date 03/03/20
Style Colonial
Bedrooms 4
Full Baths 1
Half Baths 1
HOA Y/N N
Abv Grd Liv Area 1,430
Originating Board BRIGHT
Year Built 1915
Annual Tax Amount $3,667
Tax Year 2020
Lot Size 2,400 Sqft
Acres 0.06
Lot Dimensions 16.00 x 0.00
Property Description
Beautifully updated, brick rowhome located in the desirable West Ward section of Lansdale Borough. As you enter through the new front door you are greeted by rustic hardwood floors which flow into the newly painted spacious living room and dining room with ceiling fan and modern lighting. The cozy kitchen features tile floor, recessed lighting, modern tile backsplash and a ceiling fan. Perfect for entertaining, the back door leads to a covered patio overlooking the tranquil back yard with pergola and 1 car detached garage. A powder room is also conveniently located on the main floor. On the second floor you will find three bedrooms with ample closet space and ceiling fans. A full hall bath with gorgeous subway tile and linen closet complete this level. The third floor features a spacious fourth bedroom with built in shelves, newer carpet and plenty of storage. Located on a quiet street yet close to town, restaurants and shopping. Short walk to Main Street, Backyard Beans Coffee Co, Stove and Tap, Boardroom Spirits and Round Guys Brewing Company. Close to all major roadways and Septa train station. Award winning North Penn School District! Nothing to do but move in to this charming home! Featuring 4 bedrooms, 1.5 baths and a 1 car garage, this home has been updated to include NEWER: neutral paint throughout, front door w/ warranty, screen door, living room window, window capping, cordless Levolor blinds throughout, hardwood floor in 2nd bedroom, fascia, soffits, gutters, downspouts, retaining wall and much more! Showings begin on Sunday, January 26, 2020 at the public Open House from 1:00 3:00 PM.
Location
State PA
County Montgomery
Area Lansdale Boro (10611)
Zoning RB
Rooms
Other Rooms Living Room, Dining Room, Primary Bedroom, Bedroom 2, Bedroom 3, Bedroom 4, Kitchen, Attic
Basement Full
Interior
Interior Features Attic, Built-Ins, Cedar Closet(s), Ceiling Fan(s), Dining Area, Walk-in Closet(s), Wood Floors, Recessed Lighting
Heating Hot Water, Radiator, Summer/Winter Changeover
Cooling Ceiling Fan(s), Window Unit(s)
Flooring Hardwood, Carpet, Ceramic Tile
Equipment Refrigerator
Fireplace N
Appliance Refrigerator
Heat Source Oil
Laundry Basement
Exterior
Exterior Feature Porch(es)
Parking Features Garage - Rear Entry, Garage Door Opener
Garage Spaces 1.0
Water Access N
Roof Type Shingle
Accessibility None
Porch Porch(es)
Total Parking Spaces 1
Garage Y
Building
Story 3+
Sewer Public Sewer
Water Public
Architectural Style Colonial
Level or Stories 3+
Additional Building Above Grade, Below Grade
New Construction N
Schools
High Schools North Penn Senior
School District North Penn
Others
Senior Community No
Tax ID 11-00-19636-009
Ownership Fee Simple
SqFt Source Estimated
Acceptable Financing Conventional, FHA, VA
Listing Terms Conventional, FHA, VA
Financing Conventional,FHA,VA
Special Listing Condition Standard
Read Less

Bought with Jeffrey P Silva • Keller Williams Real Estate-Blue Bell



