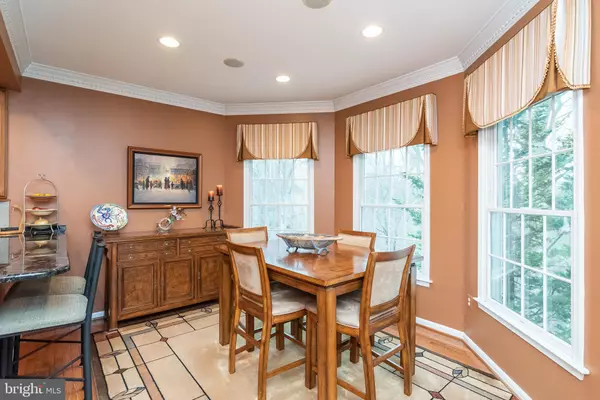For more information regarding the value of a property, please contact us for a free consultation.
411 FOX CATCHER RD Bel Air, MD 21015
Want to know what your home might be worth? Contact us for a FREE valuation!

Our team is ready to help you sell your home for the highest possible price ASAP
Key Details
Sold Price $525,000
Property Type Single Family Home
Sub Type Detached
Listing Status Sold
Purchase Type For Sale
Square Footage 4,668 sqft
Price per Sqft $112
Subdivision Saddle Ridge
MLS Listing ID MDHR244034
Sold Date 05/14/20
Style Colonial
Bedrooms 5
Full Baths 3
Half Baths 1
HOA Fees $23/mo
HOA Y/N Y
Abv Grd Liv Area 3,354
Originating Board BRIGHT
Year Built 1998
Annual Tax Amount $5,321
Tax Year 2020
Lot Size 7,710 Sqft
Acres 0.18
Property Description
Amazing 4-5 Bedroom Colonial -recently renovated and featuring all the upgrades you are looking for & more ! Renovated Gourmet Kitchen with breakfast rm. Main Level Fam Rm w/Gas FP . 4 Season Sun room Addition w/pellet stove. Master Suite w/NEW" SPA EXPERIENCE" Bath ! Finished LL with Media Room - Great for Movies & Games, Wet Bar and Pub Area for entertaining, NEW Wine Cellar, Full Bath & Bonus Room (perfect for in-law quarters, playroom, fitness room or office). Professionally landscaped with wrap-a-round patio, 2 ponds and covered rear patio for relaxing and entertaining ! Whole house surround sound. Additional Recent updates include: Roof, Water Heater, HVAC, Garage Doors, Front Door & More !
Location
State MD
County Harford
Zoning R2
Rooms
Other Rooms Living Room, Dining Room, Primary Bedroom, Bedroom 2, Bedroom 3, Bedroom 4, Bedroom 5, Kitchen, Family Room, Foyer, Breakfast Room, Sun/Florida Room, Mud Room, Other, Recreation Room, Storage Room, Media Room, Bathroom 2, Bathroom 3, Primary Bathroom
Basement Fully Finished, Heated, Walkout Level
Interior
Interior Features Attic, Breakfast Area, Built-Ins, Butlers Pantry, Ceiling Fan(s), Chair Railings, Crown Moldings, Dining Area, Family Room Off Kitchen, Formal/Separate Dining Room, Kitchen - Gourmet, Primary Bath(s), Recessed Lighting, Soaking Tub, Upgraded Countertops, Wainscotting, Walk-in Closet(s), Wet/Dry Bar, Window Treatments, Wood Floors, Wine Storage, Bar
Hot Water Natural Gas
Heating Forced Air
Cooling Central A/C, Ceiling Fan(s)
Flooring Hardwood, Ceramic Tile, Carpet
Fireplaces Number 1
Fireplaces Type Gas/Propane, Mantel(s)
Equipment Built-In Microwave, Cooktop, Dishwasher, Dryer, Exhaust Fan, Icemaker, Oven - Wall, Range Hood, Refrigerator, Stainless Steel Appliances, Washer
Fireplace Y
Window Features Double Pane,Insulated,Palladian,Screens,Casement
Appliance Built-In Microwave, Cooktop, Dishwasher, Dryer, Exhaust Fan, Icemaker, Oven - Wall, Range Hood, Refrigerator, Stainless Steel Appliances, Washer
Heat Source Natural Gas
Laundry Main Floor
Exterior
Exterior Feature Patio(s), Porch(es)
Parking Features Garage - Front Entry, Garage Door Opener, Inside Access
Garage Spaces 2.0
Water Access N
View Trees/Woods
Accessibility Other
Porch Patio(s), Porch(es)
Attached Garage 2
Total Parking Spaces 2
Garage Y
Building
Lot Description Backs to Trees
Story 3+
Sewer Public Sewer
Water Public
Architectural Style Colonial
Level or Stories 3+
Additional Building Above Grade, Below Grade
Structure Type 2 Story Ceilings,Cathedral Ceilings
New Construction N
Schools
Elementary Schools Ring Factory
Middle Schools Patterson Mill
High Schools Patterson Mill
School District Harford County Public Schools
Others
Senior Community No
Tax ID 1301273361
Ownership Fee Simple
SqFt Source Assessor
Security Features Security System
Special Listing Condition Standard
Read Less

Bought with Stephanie L Dieren • Coldwell Banker Realty



