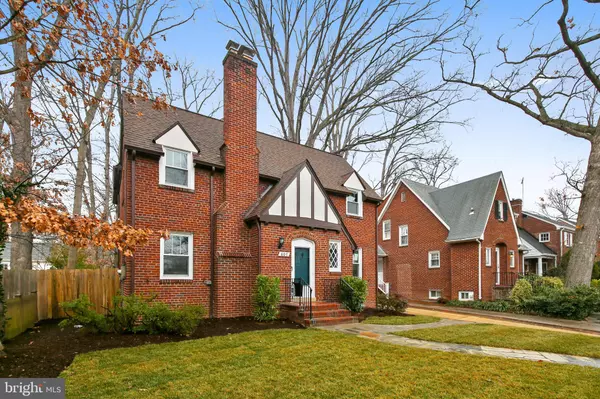For more information regarding the value of a property, please contact us for a free consultation.
607 FONTAINE ST Alexandria, VA 22302
Want to know what your home might be worth? Contact us for a FREE valuation!

Our team is ready to help you sell your home for the highest possible price ASAP
Key Details
Sold Price $1,202,150
Property Type Single Family Home
Sub Type Detached
Listing Status Sold
Purchase Type For Sale
Square Footage 2,834 sqft
Price per Sqft $424
Subdivision Jefferson Park
MLS Listing ID VAAX242392
Sold Date 02/14/20
Style Tudor
Bedrooms 4
Full Baths 5
HOA Y/N N
Abv Grd Liv Area 2,034
Originating Board BRIGHT
Year Built 1941
Annual Tax Amount $9,634
Tax Year 2018
Lot Size 6,750 Sqft
Acres 0.15
Property Description
It doesn't get any better then this! From the moment you walk through the front door, you know you've found something SPECIAL! A MAGNIFICENT renovation top to bottom! 4 bedrooms and 5 full baths! A main level and upper level bedroom suite! The open floor plan features a FABULOUS GOURMET kitchen with marble counter and backsplash, large island, white cabinets and stainless steel appliances! Additional features include hardwood floors throughout, full finished lower level with family room and den or 5th bedroom, walk-in closets, french doors, wet bar with wine fridge,recessed lighting, large fenced yard, deck and decorator touches throughout! Conveniently located near Old Town, Del Ray, Shirlington, Braddock and King Street metro stations and minutes to DC!
Location
State VA
County Alexandria City
Zoning R 8
Rooms
Other Rooms Living Room, Dining Room, Primary Bedroom, Bedroom 2, Bedroom 3, Kitchen, Bedroom 1, Laundry, Mud Room, Recreation Room
Basement Full, Fully Finished, Daylight, Partial, Interior Access, Outside Entrance, Rear Entrance, Walkout Stairs
Main Level Bedrooms 1
Interior
Interior Features Attic, Bar, Built-Ins, Ceiling Fan(s), Dining Area, Entry Level Bedroom, Family Room Off Kitchen, Floor Plan - Open, Kitchen - Eat-In, Kitchen - Gourmet, Kitchen - Island, Primary Bath(s), Pantry, Recessed Lighting, Stall Shower, Upgraded Countertops, Walk-in Closet(s), Wet/Dry Bar, Wood Floors
Hot Water Natural Gas
Heating Forced Air
Cooling Central A/C
Flooring Hardwood
Fireplaces Number 1
Fireplaces Type Brick, Mantel(s), Wood
Equipment Built-In Microwave, Built-In Range, Dishwasher, Disposal, Dryer, Exhaust Fan, Extra Refrigerator/Freezer, Icemaker, Oven/Range - Gas, Range Hood, Refrigerator, Stainless Steel Appliances, Washer
Furnishings No
Fireplace Y
Window Features Double Pane
Appliance Built-In Microwave, Built-In Range, Dishwasher, Disposal, Dryer, Exhaust Fan, Extra Refrigerator/Freezer, Icemaker, Oven/Range - Gas, Range Hood, Refrigerator, Stainless Steel Appliances, Washer
Heat Source Natural Gas
Exterior
Exterior Feature Brick, Deck(s)
Fence Privacy, Rear, Wood
Water Access N
Accessibility None
Porch Brick, Deck(s)
Garage N
Building
Lot Description Landscaping, Level, Rear Yard
Story 3+
Sewer Public Sewer
Water Public
Architectural Style Tudor
Level or Stories 3+
Additional Building Above Grade, Below Grade
New Construction N
Schools
Elementary Schools George Mason
Middle Schools George Washington
High Schools Alexandria City
School District Alexandria City Public Schools
Others
Senior Community No
Tax ID 033.04-08-40
Ownership Fee Simple
SqFt Source Assessor
Special Listing Condition Standard
Read Less

Bought with Phyllis G Patterson • TTR Sotheby's International Realty



