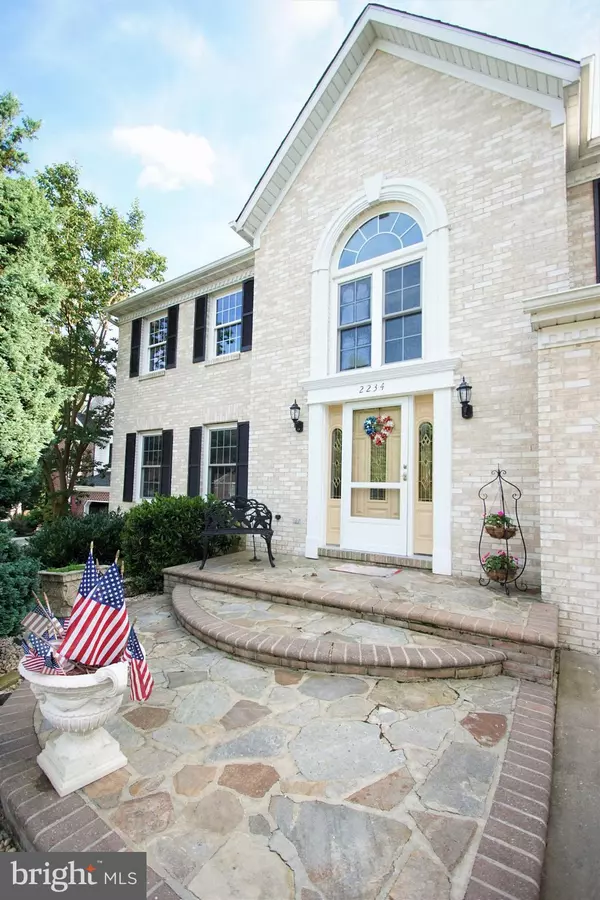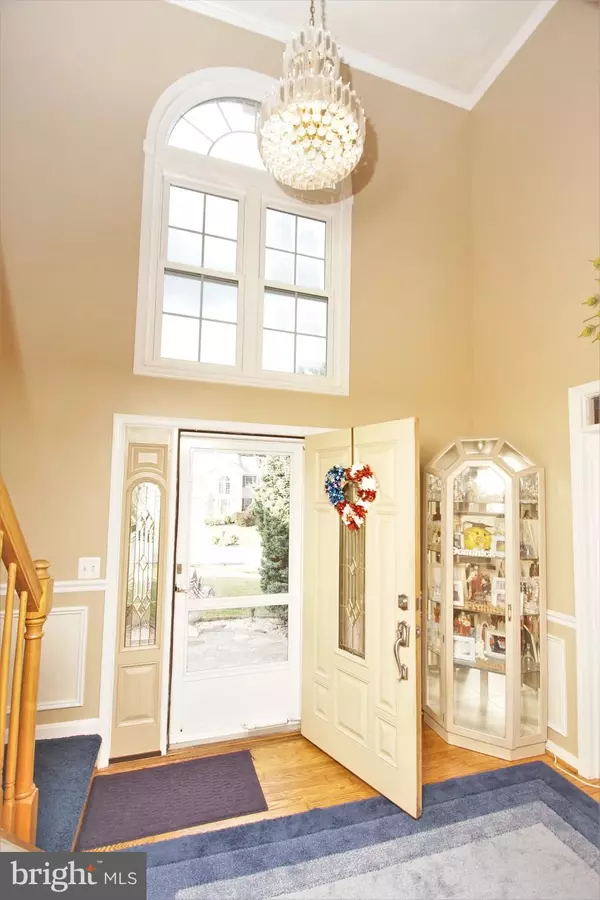For more information regarding the value of a property, please contact us for a free consultation.
2234 GELDING WAY Bel Air, MD 21015
Want to know what your home might be worth? Contact us for a FREE valuation!

Our team is ready to help you sell your home for the highest possible price ASAP
Key Details
Sold Price $465,000
Property Type Single Family Home
Sub Type Detached
Listing Status Sold
Purchase Type For Sale
Square Footage 2,642 sqft
Price per Sqft $176
Subdivision Saddle Ridge
MLS Listing ID MDHR234902
Sold Date 08/27/20
Style Colonial
Bedrooms 4
Full Baths 3
Half Baths 1
HOA Fees $6
HOA Y/N Y
Abv Grd Liv Area 2,642
Originating Board BRIGHT
Year Built 1995
Annual Tax Amount $4,574
Tax Year 2020
Lot Size 0.256 Acres
Acres 0.26
Lot Dimensions 0.00 x 0.00
Property Description
FINANCINGING FELL THRU, Honey I am home, this brick front colonial located in saddle ridge /hunters run. Home offers large rooms and is bright and airy. Four bedrooms, three and a half baths . A large eat in kitchen and formal dining room. Home office, finished lower level that can be used as a in-law suite. Huge master bed room with luxury bath. Beautiful screened in sun room over looks your in-ground pool. Fence back yard. Newer roof, hot water heater, AC, furnace , pool filter and heater. One year seller paid warranty
Location
State MD
County Harford
Zoning R2
Rooms
Other Rooms Living Room, Dining Room, Bedroom 2, Bedroom 3, Kitchen, Bedroom 1, Sun/Florida Room, Primary Bathroom
Basement Fully Finished, Walkout Stairs
Interior
Hot Water Electric
Cooling Central A/C
Flooring Carpet, Tile/Brick, Hardwood
Fireplace Y
Heat Source Natural Gas
Laundry Upper Floor
Exterior
Parking Features Garage - Front Entry
Garage Spaces 2.0
Pool Heated
Water Access N
Accessibility None
Attached Garage 2
Total Parking Spaces 2
Garage Y
Building
Story 2
Sewer Public Sewer
Water Public
Architectural Style Colonial
Level or Stories 2
Additional Building Above Grade, Below Grade
New Construction N
Schools
Elementary Schools Ring Factory
Middle Schools Patterson Mill
High Schools Patterson Mill
School District Harford County Public Schools
Others
Senior Community No
Tax ID 01-273833
Ownership Fee Simple
SqFt Source Assessor
Special Listing Condition Standard
Read Less

Bought with Kris Ghimire • Ghimire Homes



