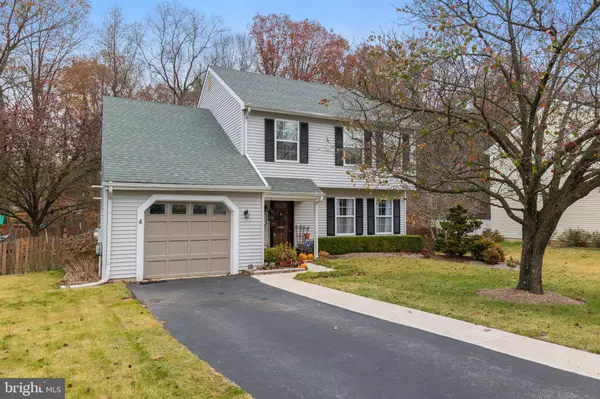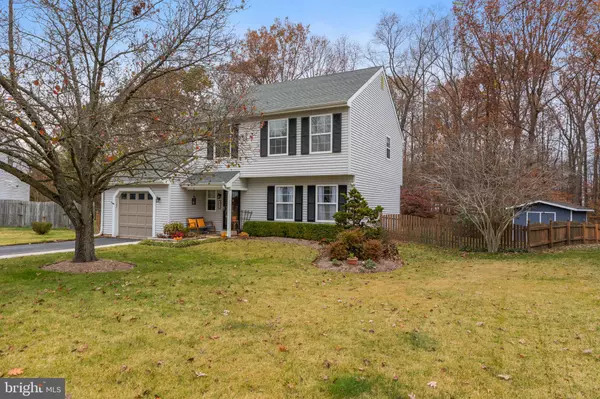For more information regarding the value of a property, please contact us for a free consultation.
612 W POMPEII DR Bear, DE 19701
Want to know what your home might be worth? Contact us for a FREE valuation!

Our team is ready to help you sell your home for the highest possible price ASAP
Key Details
Sold Price $330,000
Property Type Single Family Home
Sub Type Detached
Listing Status Sold
Purchase Type For Sale
Square Footage 1,825 sqft
Price per Sqft $180
Subdivision Pinewoods
MLS Listing ID DENC2034656
Sold Date 12/22/22
Style Colonial
Bedrooms 3
Full Baths 2
Half Baths 1
HOA Fees $8/ann
HOA Y/N Y
Abv Grd Liv Area 1,825
Originating Board BRIGHT
Year Built 1991
Annual Tax Amount $2,582
Tax Year 2022
Lot Size 0.270 Acres
Acres 0.27
Lot Dimensions 42.00 x 141.20
Property Description
Move right into this gorgeous three-bedroom plus den, two-and-a-half-bathroom home featuring lovely
interiors and lush private outdoor space in beautiful Bear.
This stunning 1,576-square-foot residence makes a warm first impression with gleaming hardwood
floors, soaring ceilings and a wonderful open layout perfect for busy daily life and lively entertaining. A
charming covered porch welcomes you into a gracious foyer flanked by a coat closet and powder room.
Ahead, the formal living and dining rooms create an ideal flow for large gatherings surrounded by wood
trim, bright windows and designer lighting. Tall wainscoting ushers you into the large eat-in kitchen
featuring a fleet of stainless steel appliances, including a range with double ovens, a French door
refrigerator, dishwasher and built-in microwave. The family room boasts vaulted beamed ceilings and
garage access, while a sliding glass door makes outdoor dining and lounging irresistible. Enjoy a large
patio for grilling surrounded by an expansive wooded lot with rolling lawns, a playset and a convenient
garden shed.
Bedrooms are tucked upstairs for optimal peace and privacy. In the serene primary suite, you'll find a
wall of built-in wardrobes and an en suite bathroom with a shower, roomy vanity and a large linen
cupboard, all surrounded by chic floor-to-ceiling tile. Two spacious secondary bedrooms and a den loft
overlooking the family room provide outstanding space for friends, family and home office use. A
beautifully appointed hall bathroom and upstairs laundry room complete the well-planned layout. The
one-car garage and long driveway provide ample parking, while handsome siding, shutters and
manicured landscaping add impressive curb appeal to this must-see home.
Located on a lovely, quiet cul-de-sac just minutes from great shopping, dining and entertainment. Enjoy
easy access to Glasgow Park, the University of Delaware, the train station and local highways.
Showings begin on Saturday, November 19 at the open house 11-1pm.
Location
State DE
County New Castle
Area Newark/Glasgow (30905)
Zoning NC6.5
Direction South
Rooms
Other Rooms Living Room, Dining Room, Primary Bedroom, Bedroom 2, Bedroom 3, Kitchen, Family Room, Den, Bedroom 1, Attic
Interior
Interior Features Kitchen - Eat-In
Hot Water Electric
Heating Forced Air
Cooling Central A/C
Flooring Fully Carpeted, Vinyl
Equipment Oven - Self Cleaning, Dishwasher, Disposal
Fireplace N
Appliance Oven - Self Cleaning, Dishwasher, Disposal
Heat Source Natural Gas
Laundry Upper Floor
Exterior
Exterior Feature Patio(s)
Parking Features Built In, Garage - Front Entry, Inside Access
Garage Spaces 1.0
Water Access N
Roof Type Shingle
Accessibility 2+ Access Exits
Porch Patio(s)
Attached Garage 1
Total Parking Spaces 1
Garage Y
Building
Story 2
Foundation Concrete Perimeter
Sewer Public Sewer
Water Public
Architectural Style Colonial
Level or Stories 2
Additional Building Above Grade, Below Grade
New Construction N
Schools
School District Christina
Others
Senior Community No
Tax ID 11-028.40-016
Ownership Fee Simple
SqFt Source Assessor
Acceptable Financing Conventional, VA, FHA 203(b)
Listing Terms Conventional, VA, FHA 203(b)
Financing Conventional,VA,FHA 203(b)
Special Listing Condition Standard
Read Less

Bought with Michael R. Severns • Redfin Corporation



